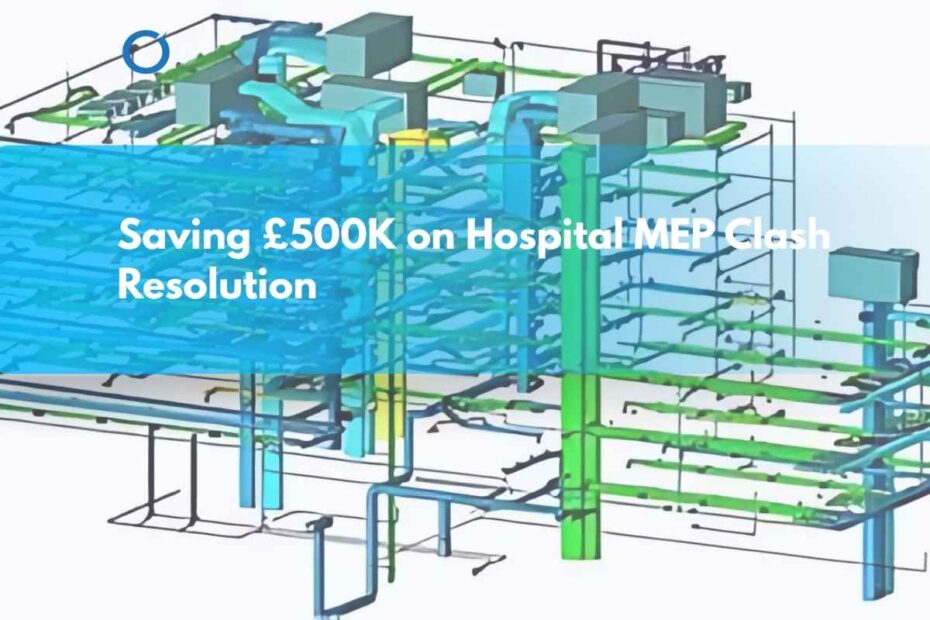Client: Major NHS Trust
Project Type: Hospital expansion and refurbishment
Location: London
Duration: 18 months
Project Overview
When this large NHS hospital embarked on a major expansion in late 2023, they faced a critical issue—MEP (mechanical, electrical, and plumbing) systems were increasingly congested within tight ceiling and riser spaces. Duct runs, pipework, cable trays, and structural elements were clashing in ways that were only becoming obvious on site. Every clash meant delays, reworks, and rising costs—all symptoms of deeper coordination failures.
Facing potential on-site disruptions and escalating budgets, the client reached out to us at bimmodelingservices.co.uk to take on BIM coordination and clash detection.
Challenge: Complex Coordination, High Stakes
By the time we were brought in, the project was already delayed. A combination of fragmented workflows—architectural, structural, and MEP teams working in silos—meant clashes were flying under the radar until installation began.
- Structural and architectural teams had their own Revit models, but MEP engineers were using different versions.
- Contractors were starting installation with only 2.5D drawings, and the first clash realized on-site forced a stop in activity.
- Without BIM, there was no single source of truth. Teams were manually cross-checking plans—slow and error-prone.
The consequences were immediate: unexpected shutdowns, weekly delays, and mounting stress for the site teams.
Approach: From Scan-to-Federation to Coordinate & Report
1. Initial Scan-to-BIM Step
We kicked off with a 3D scan of the existing building. Within two weeks, the point-cloud data had been processed and transformed into a federated Revit model aligned with architectural, structural, and existing MEP elements (LOD 200). This gave us a baseline to which all new design inputs could be added.
2. Federating Models
Instead of piling everything into one chaotic model, we built a federated environment:
- Architectural, structural, new MEP, and services retrofit models remained separate.
- Navisworks federated them for clash detection.
- Each discipline maintained its model freedom while a coordination environment aggregated everything.
3. Weekly Clash Detection & Coordination Workflow
Every week, we ran a clash detection session via Navisworks:
- Over 300 clash types were flagged, filtered by severity and spatial region.
- A visual report was generated with screenshots, element IDs, and clash types.
- We hosted coordination calls with MEP leads, contractors, and sub-consultants using model walkthroughs.
4. Model Updates & Verification
After coordination sessions:
- MEP engineers and structural teams updated their respective models.
- We reintegrated and rechecked clashes for resolution confirmation.
- Resolved items were marked and tracked; unresolved ones flagged for next round.
Outcome: 92% Clashes Resolved Early, £500K Saved
- 92% of clashes resolved before construction began.
- 78% drop in field conflict reports and stoppages.
- £500,000 saved through avoided rework and installation delays.
- Clinical launch date achieved on time.
“Their proactive BIM coordination was a game-changer—we avoided delays and significant cost overruns.”— Senior Project Manager, NHS Trust
What Made the Difference
- Scan-to-BIM Accuracy reduced model drift and misalignment.
- Federated Modeling ensured model ownership and clear coordination.
- Structured Clash Workflow drove fast decision-making.
- Loop Closure made sure every issue was verified and resolved.
- Stakeholder Alignment kept the entire team on track.
Lessons Learned & Best Practices
- Front-load clash detection—don’t wait for site conflicts.
- Use visual coordination reports to bridge technical gaps.
- Define clearance rules and severity filters early.
- Verify resolution—not just mark it “done.”
- Use digital coordination to accelerate timelines with fewer surprises.
Next Steps for Your Project
Interested in how we structure our BEP and clash-detection protocols? Want to see a demo of our coordination reports? Curious how this scales across hospitals or phased builds?
Contact us today and let’s talk about your next project.
