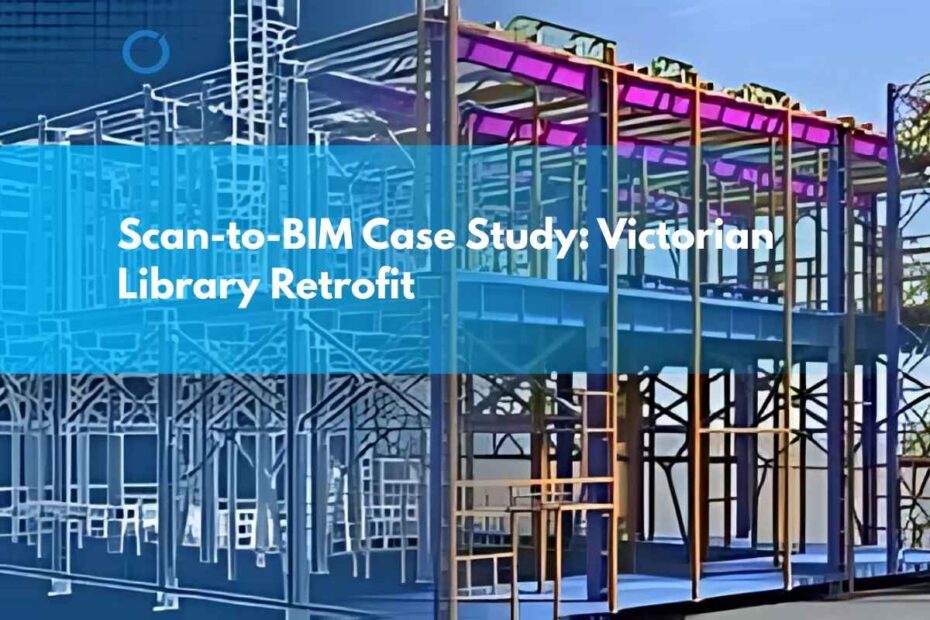Client: Regional Council (Heritage Division)
Project Type: Grade II Listed Library Retrofit
Location: Bath, UK
Timeline: 11 months (design + planning phase)
Project Overview
This Scan-to-BIM construction case study covers how we helped a regional council retrofit a Grade II listed Victorian library in Bath using point cloud data and heritage-aware modeling.
The council had already commissioned a point cloud scan; however, they needed a partner who could accurately convert it into a reliable BIM model to support listed building consent and design coordination. That’s where we came in.
The Challenge: Heritage Complexity Meets Digital Uncertainty
- Outdated drawings with undocumented voids and interventions
- Multiple inaccessible spaces and structural inconsistencies
- Dozens of protected interior features (vaulted ceilings, columns, cornices)
- Tight planning timelines for Listed Building Consent
The scan was complete. Nevertheless, the design team lacked the time, tools, and experience to convert it into a working model fit for heritage planning and coordination.
Our Role: Scan-to-BIM Modeling from Point Cloud Data
1. Review and Validation
We received a dense point cloud (E57 and RCP formats) from the client’s heritage survey partner. It covered reading rooms, stairwells, roof space, bell tower, and basement services.
We validated the scan alignment and confirmed coverage. In addition, we established a clean origin in Revit for seamless modeling and coordination with future trades.
2. BIM Model Development (LOD 300–350)
- Curved walls, vaulted ceilings, and bay windows modeled directly from scan slices
- Custom Revit families created for listed joinery, balustrades, and staircases
- Existing MEP placeholders added based on visible routing zones
- “No-intervention zones” tagged visually to guide design decisions
Working with Heritage Authorities
We collaborated with the council’s heritage architect to clearly distinguish listed and non-listed zones inside the model. As a result, the outputs were suitable for both planning and internal design coordination.
- Model views generated for planning submission (plans, elevations, sections)
- Custom filters applied to identify protected materials and components
- Model exports (DWG, IFC, PDF) shared with all consultants and planning officers
For more guidance on listed building approvals, see Historic England’s guidance on listed building consent.
Project Outcomes
- ✅ 100% Listed Building Consent granted on first submission
- ✅ No re-surveys or resubmissions required
- ✅ Accurate model used by architects, MEP consultants, and structural team
- ✅ Planning, design, and retrofit teams aligned on reliable geometry
“We had the scan, but until they modeled it, we were stuck. Their attention to historic geometry and design needs gave us exactly what we needed—and more.”— Lead Conservation Architect, Bath Council
Why This Scan-to-BIM Construction Case Study Matters
- Client-supplied point cloud used efficiently—no rescan required
- Custom modeling respected real geometry, not simplified guesses
- Clear zones enabled design without risk to protected elements
- Outputs were structured for all stakeholders: design, planning, retrofit
This Scan-to-BIM construction case study is a clear example of how accurate modeling can de-risk heritage retrofit projects from day one.
Lessons for Heritage Retrofit Teams
- To begin with, always use verified scan data
- Model heritage geometry as-is, not as standard blocks
- Use filters and categories to distinguish protected vs. modifiable zones
- Furthermore, engage with conservation officers early using visual outputs
See a Scan-to-BIM Model in Action
If you’ve already commissioned a scan, we can help. Turning point clouds into coordinated BIM models is what we do best.
Whether it’s a church, civic hall, or listed school, we know how important accuracy and care are. Our Scan to BIM Modeling Services are built around preserving architectural integrity while delivering models that work. Through our 3D BIM Modeling Services, we craft clean, usable geometry—and if coordination is critical, our BIM Clash Detection Services ensure everything fits the first time.
