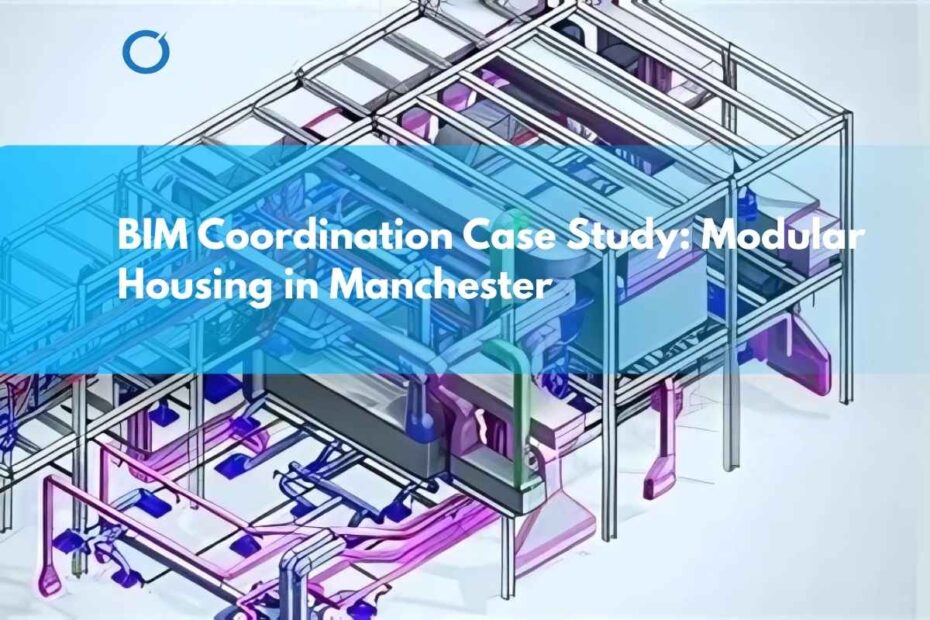Client: Modular Housing Manufacturer
Project: 60-unit Affordable Housing Development
Location: Greater Manchester, UK
Scope: Federated BIM model with clash detection, MEP review, and GA drawings
Duration: 3 months
Project Overview
This BIM coordination case study shows how we supported a modular housing developer by creating a fully federated Revit model for a 60-unit social housing scheme in Greater Manchester. The coordinated BIM model helped eliminate clashes and speed up factory production for volumetric units.
The Coordination Challenge
The client had an aggressive manufacturing schedule. However, MEP and architectural designs were being issued separately, leading to misalignment and missed clashes. Without intervention, the risk of costly factory rework and on-site delays was high.
- Conflicts between MEP risers and structural frames
- Varying ceiling zones between modular units
- Incomplete routes for mechanical ducts and cable trays
- Lack of coordination between stacking floor levels
Our Role in This BIM Coordination Case Study
We were tasked with producing a federated Revit model, resolving all design conflicts before manufacturing began. We also provided coordinated drawing sets for the factory team.
1. Model Cleanup
We standardized levels, grids, view templates, and model origins across all Revit files. Families were audited for naming, classification, and nesting errors.
2. Clash Detection & Federation
- Ran multi-discipline clash tests in Navisworks
- Logged issues and resolutions by floor and module type
- Held weekly coordination meetings with architects and MEP consultants
- Resolved all high-priority clashes before model freeze
Project Outcomes
- ✅ Over 40 design clashes identified and resolved pre-factory
- ✅ Revit model used to generate factory MEP and GA drawings
- ✅ 2–3 weeks saved during installation
- ✅ No major rework reported during site stacking
- ✅ Model used by QS team for take-offs and cost validation
“Your model coordination was spot on. The MEP guys on site had zero issues, and our factory team said it was the cleanest model they’ve worked from this year.”— Head of Delivery, Modular Housing Firm
Lessons from the BIM Coordination Case Study
- Design freezes must be enforced early in modular construction
- Weekly model review keeps all disciplines aligned
- Factory teams benefit from clear, clash-free GA drawings
- Federated models prevent costly mistakes during stacking
Need BIM Coordination for Modular Projects?
We help modular developers deliver clash-free BIM models that keep factory teams efficient and installation on schedule. Whether you’re working on social housing, student accommodation, or temporary units, our 3D BIM Modeling Services ensure precision from the start. With BIM Clash Detection Services, we catch issues early—before they hit the factory floor. And if you’re working from point cloud data, our Scan to BIM Modeling Services help you move quickly from survey to model, without delays.
Explore volumetric modular construction guidance from Designing Buildings Wiki.
