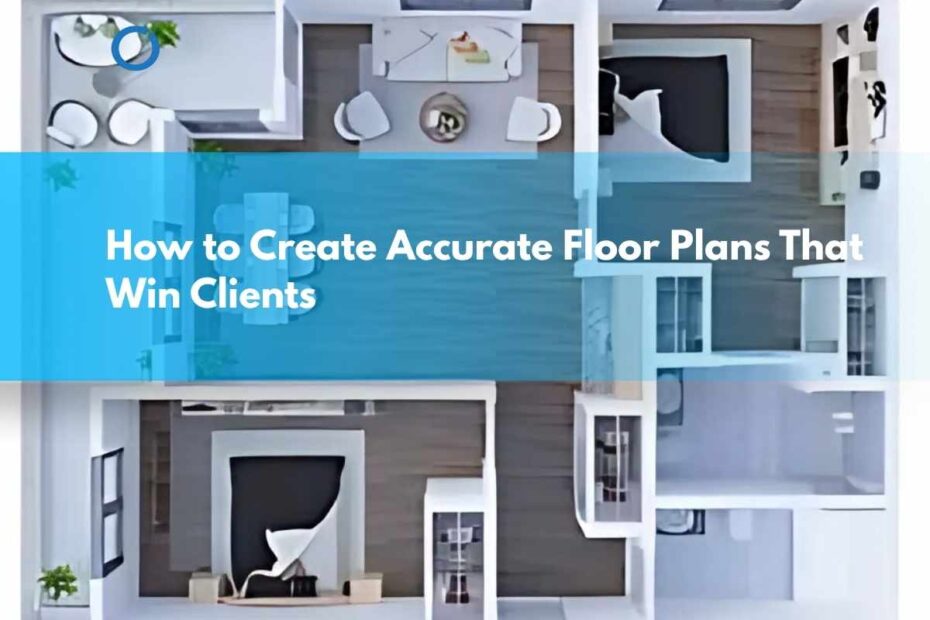In 2025, the architecture and construction industry is driven by data, design intelligence, and user experience. Floor plans are no longer static diagrams—they are digital narratives that shape how clients engage with a space before it’s built. Whether you’re working with residential clients, commercial developers, or real estate agents, a well-crafted floor plan is your most valuable pre-construction asset.
Why Floor Plans Matter More Than Ever in 2025
Market Evolution:
- The global Building Information Modeling (BIM) software market grew from $8 billion in 2024 to $9.04 billion in 2025 and is expected to reach $14.8 billion by 2029 (13.1% CAGR).
- Cloud-based floor planning tools now power over 70% of all residential and commercial design workflows.
- 3D floor plans have seen a 12% year-on-year demand increase.
- 68% of homebuyers in the UK say they skip listings without clear floor plans.
In this evolving market, floor plans function as visual contracts. They communicate scale, flow, intent, and investment value—long before construction begins. Done right, they accelerate approvals, win stakeholder trust, and reduce change orders.
What Defines a Floor Plan in 2025?
Today’s floor plan isn’t just about walls and doors. It’s a multifunctional tool that layers space planning, compliance, and human behaviour:
- Spatial layout: Clearly defines living, working, and service areas
- Flow and circulation: Maps how occupants move through the space
- Climate-smart design: Captures solar orientation, wind flow, passive cooling
- Tech readiness: Includes docking zones for EVs, IoT sensors, and smart panels
- Adaptability: Supports modular furniture and multi-use rooms
- Energy strategy: Highlights sustainable design choices
Trust is in the Details
Great floor plans answer the unasked questions of every client segment:
- Families want flexibility—offices today, nurseries tomorrow
- Retailers and tenants want utility zones and signage options
- Developers demand zoning efficiency and cost clarity
Every annotation, elevation reference, and dimension line matters. The more your plans reflect real-life use, the stronger the buy-in.
7 Floor Plan Mistakes to Avoid in 2025
- Ignoring smart home zones: No space for hubs, routers, and charging points is a major oversight.
- Neglecting solar orientation: Overheating west-facing rooms are design failures in 2025.
- Inflexible design: Avoid layouts that can’t evolve with changing user needs.
- Unclear scale and labels: Ambiguity erodes trust and adds revisions.
- Flat elevation thinking: Clients live in 3D—so should your plans.
- Omitting code compliance references: Every plan should note adherence to Part M, L, or E where needed.
- Designing without behaviour in mind: Understand how people move, rest, gather, and cook in a space.
A Step-by-Step Guide to Winning Floor Plans
1. Site Survey with LiDAR or Laser Scanning
Use mobile scanning or drone data to capture terrain, topography, and solar patterns with pinpoint accuracy.
2. Smart Zoning
From EV charging spots to greywater reuse systems—define utility clusters early in the planning stage.
3. Choose the Right Tools
- AutoCAD: For precise architectural drawings
- Revit: Full BIM integration
- SketchUp: Quick massing and spatial trials
- RoomSketcher or Cedreo: Client-facing 3D plans
4. Think Like the End User
Walk through a day in the client’s life—where they plug in devices, how kids move from room to room, and when light enters key spaces.
5. Label Everything, Show Intelligently
- Room names, dimensions, wall thickness
- Appliance locations, swing arcs, storage zones
- Callouts for sustainability features like solar panels or cross-ventilation
- Ceiling heights and material types
6. Use Virtual Walkthroughs
Render the plan and walk the client through it in real-time—on browser, tablet, or VR headset. Let them see furniture fit, traffic flow, and lighting conditions.
7. Create Plan Variations
Offer A/B versions to show the difference with or without extra doors, partitions, or loft conversions. This helps close decisions faster.
8. Reference Local Codes
Include overlays for Part M (accessibility), Part L (energy), and Part E (acoustics). This speeds up approvals and builds trust.
Why 3D Floor Plans Are Standard in 2025
- Virtual walkthroughs increase project conversion rates by 23%
- Clients understand depth, flow, and light better in 3D
- Revisions drop by up to 40% when clients interact early with the model
Tools like Cedreo now allow BIM-based rendering, annotation layers, and mobile optimization—all exportable in high-resolution formats.
Best Practices for Publishing Floor Plans Online
- Use consistent file naming (e.g., Ground_Floor_Option_A)
- Include your logo and business details in every plan view
- Add metadata to PDFs and images (room types, material specs, compliance codes)
- Tag your images with alt text (e.g., “3D floor plan with solar-ready layout”)
- Use recognisable icons for green features: solar, heat pumps, greywater
Final Thoughts
A floor plan in 2025 is no longer just a drawing—it’s a proposal, a promise, and a project management tool. It reflects your attention to detail, your respect for the client’s needs, and your readiness for future building methods, which is where architectural BIM modeling services come in.
If your floor plans look like they did five years ago, you’re already behind. Make them smarter, more responsive, and visually engaging with 3D BIM modeling services. Additionally, CAD to BIM conversion services can help bring older plans up to modern standards, ensuring you’re always ahead of the curve.
Need a floor plan that actually closes deals? Contact our team at BIM Modeling Services UK—we’ve spent 25 years doing just that.
Tags: floor plans, 3D floor plans, BIM services UK, building design, Revit, smart homes 2025, LiDAR site survey, construction planning
