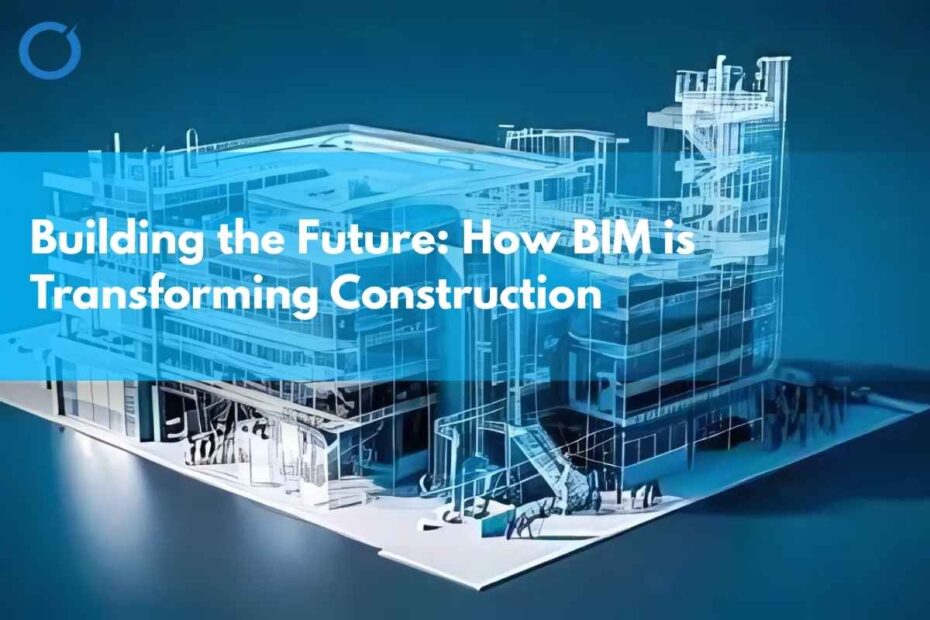The UK construction industry in 2025 is being reshaped by one core principle: build it digitally before you build it physically. Building Information Modelling (BIM) is no longer a buzzword—it’s the standard for construction building construction that’s faster, smarter, and more coordinated than ever before.
This article explores how BIM is transforming every stage of construction—from design intent to on-site execution—through better timelines, tighter collaboration, and improved quality control.
What is BIM in Construction?
BIM is a process where every component of a building is digitally modeled and linked to relevant data—geometry, materials, specifications, quantities, cost, and more. In construction building construction, this model is used to guide sequencing, installation, logistics, and stakeholder coordination.
Why It Matters in 2025
Projects today are larger, faster-paced, and more regulated. Mistakes are expensive. With BIM, builders gain clarity before stepping on site. It supports:
- Construction design validation
- Clash-free coordination between trades
- Sequencing and logistics planning
- Progress tracking and digital QA/QC
- Facility management handover
How BIM Improves Timelines
Traditionally, projects faced delays from late design changes or unresolved conflicts. BIM enables early detection of errors via construction modelling and clash detection.
- 4D BIM: Links the model to a construction schedule (Gantt chart + geometry)
- Look-ahead planning: Site teams can simulate upcoming activities
- Procurement accuracy: Quantities are drawn from the model itself
Real-World Impact: Timeline Compression
According to a 2025 RICS report, BIM adoption reduces average UK construction project durations by 15–22%, with larger benefits in public sector and infrastructure projects.
Better Collaboration on Site
With BIM, site teams don’t rely solely on 2D plans and paper drawings. Digital tablets, cloud coordination platforms, and field apps give every stakeholder—from site manager to subcontractor—access to the latest information.
Tools That Enhance Coordination:
- Autodesk Construction Cloud for issue tracking and model viewing
- BIM 360 Docs for up-to-date drawings and RFIs
- Navisworks for clash detection and federation
Quality Control through Digital Twins
Construction & architecture teams can validate installations in real time using BIM models as the benchmark. Digital twins (live versions of the BIM model) help with quality tracking, deviation checks, and documentation.
- Installers can cross-check exact dimensions and materials
- Snagging lists and punch items are added to the model, not paper
- QA/QC inspections are documented directly in 3D for traceability
Linking Construction Drawings to Models
With BIM, your construction drawings are extracted from the master model—meaning fewer errors, automatic coordination, and faster updates when design changes happen.
Types of BIM-enabled Drawings:
- Floor plans and RCPs with coordinated services
- Detail sheets for wall types, interfaces, and fixings
- Installation drawings for MEP systems and components
BIM and Health & Safety in Construction
BIM supports CDM (Construction Design and Management) compliance by visualising risk areas and maintenance zones. 3D simulations help plan safe access routes and lifting operations before equipment even arrives.
Post-Construction Benefits
After handover, the same model used to build becomes a tool for operation. Facilities managers use BIM to schedule maintenance, access warranties, and locate critical systems like fire dampers or shut-off valves.
Case Study: Commercial Tower in London
A 2024 office tower in Canary Wharf used full BIM workflows during construction. Key outcomes:
- 1,200 clashes resolved before site mobilisation
- Construction timeline shortened by 16%
- Digital snagging saved £270,000 in QA rework
- As-built BIM model handed to FM team at PC
Challenges in BIM Implementation
- Training: Site staff need to be comfortable with mobile apps and 3D viewers
- File management: Large models require disciplined version control
- Model accuracy: Assumptions in early-stage models can cause errors later
Overcoming these challenges requires strong BIM management, a clear execution plan, and consistent QA processes.
Conclusion
BIM is transforming construction by bringing together people, processes, and data into a shared, visual environment. For UK firms embracing 3D BIM modeling services in 2025, it’s all about adopting it at scale. BIM clash detection services help identify conflicts early, ensuring smoother builds and fewer errors. With BIM outsourcing services UK, firms can scale efficiently while maintaining quality across projects.
Need help applying BIM to your construction project?
Contact BIM Modeling Services UK for expert support in construction modelling, digital coordination, and on-site BIM deployment.
