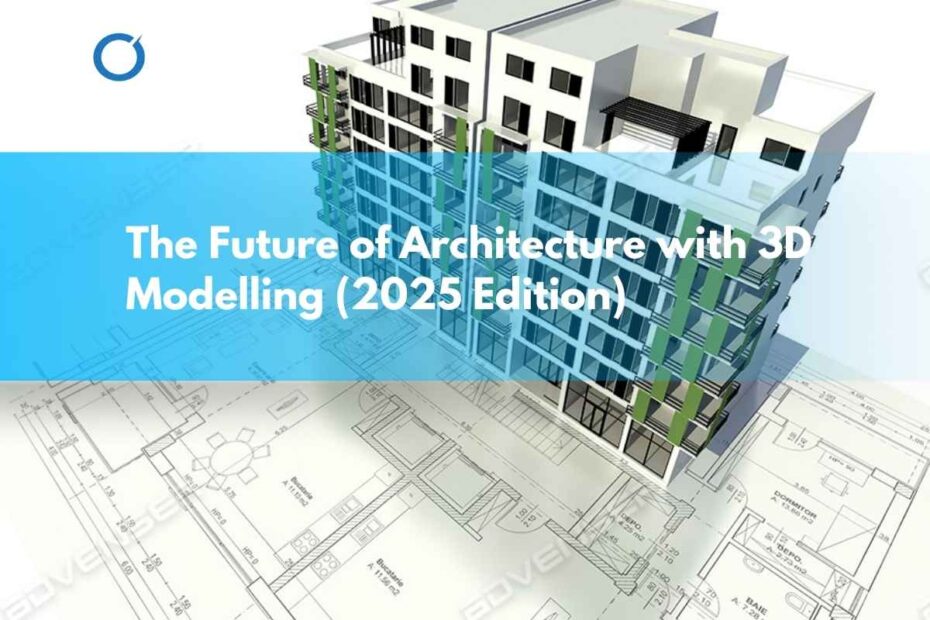In 2025, 3D modelling is no longer just a tool—it’s the foundation of how buildings are conceived, sold, and constructed. With the global architecture, engineering, and construction (AEC) sector projected to hit $13 trillion this year, firms that master 3D design are shaping the future. From skyscrapers in London to modular homes in the Midlands, 3D building modeling is turning bold concepts into buildable realities.
Why 3D Modelling Is Reshaping Architecture in 2025
- The global 3D modeling market is expected to reach $13.4 billion by the end of 2025, driven by AEC demand.
- 80% of UK-based architecture firms now use Revit 3D modelling as part of their design workflow.
- Interactive 3D design has led to a 32% reduction in client revisions, saving weeks in the design phase.
The keyword is immersion. Clients and developers no longer settle for 2D drawings—they want to walk through rooms, explore facade materials, and test sunlight angles before a single beam is laid.
What Is 3D Modelling in Architecture?
3D modelling is the process of creating digital representations of physical spaces. It allows architects to:
- Design complex geometries like parametric facades and irregular rooflines
- Visualise buildings in context—from daylight studies to neighbouring site impact
- Integrate construction elements like HVAC, plumbing, and structural steel
- Run clash detections to avoid costly site errors
The output isn’t just visual. These models include metadata, quantities, schedules, and energy performance metrics—all accessible from a single file.
From Drafting to Digital Twins
Traditional drawing in 3D has evolved into digital twin creation—where the model behaves like the actual building. It knows:
- When a material is due for maintenance
- How much energy a room consumes
- The lifecycle cost of each system
This makes 3D design buildings not only easier to build, but smarter to maintain. For architects, this means more control and value throughout a project’s life.
Software Powering the Change
Modern architecture teams in 2025 rely on a combination of tools:
- Revit 3D modelling for BIM-rich environments
- Rhino + Grasshopper for parametric and generative design
- SketchUp and Twinmotion for fast client-facing visuals
- AutoCAD 3D for technical detailing
- Blender and Unreal Engine for cinematic walkthroughs
These platforms help create detailed 3D drawings of rooms, structures, and systems that connect to real-time cloud databases. Collaboration is now instant, with architects, engineers, and clients able to annotate, adjust, and validate designs from anywhere.
Key Advantages of 3D Building Modelling
1. Enhanced Communication
A 3D model speaks clearer than a 50-page technical document. Clients understand volumes, daylight, and materials visually, not theoretically.
2. Fewer Errors and Omissions
3D building modeling software detects conflicts before construction begins. Structural issues, pipe clashes, or window misplacements are solved in design, not on-site.
3. Faster Project Delivery
Teams using 3D design building systems report delivery speed increases of 25–35%, thanks to automated schedules and prefabrication-ready components.
4. Integrated Sustainability
Modelling tools now simulate:
- Solar gain
- Thermal bridging
- Daylight autonomy
- Water runoff
This allows designers to optimise for Part L compliance, BREEAM ratings, or Passivhaus standards before planning submission.
Common Pitfalls to Avoid
- Over-modeling: Avoid excessive detail that slows down rendering.
- File bloat: Compress and clean up Revit files regularly.
- Inconsistent naming conventions: Keep everything searchable (Room_01, HVAC_Duct_02).
- Lack of version control: Use platforms like BIM 360 or Autodesk Construction Cloud.
- Not training clients: Teach stakeholders how to navigate and comment within the model.
Real-World Application: A 3D Drawing of Room to Finished Fit-Out
Let’s say you’re designing a co-working hub in Manchester:
- Stage 1: Sketch out the spatial programme and circulation in Revit.
- Stage 2: Model the 3D drawing of each room, incorporating acoustic panels, lighting, and furniture.
- Stage 3: Simulate usage—foot traffic, noise levels, and fire escape routes.
- Stage 4: Export visual renders for marketing, and the model for contractor prefabrication.
In under 6 weeks, stakeholders can walk through a fully realised building before demolition even begins.
Future Trends in 3D Modelling (2025+)
1. AI-Powered Design Assistance
AI tools are now embedded in platforms like ArchiCAD and Revit, suggesting layouts based on building use, local codes, and sustainability goals.
2. Integration with AR/VR
Architects now host client meetings with VR headsets, allowing immersive design changes in real time.
3. Generative Design Expansion
Based on goals (e.g. maximise daylight or reduce cost), generative design tools iterate 1,000+ variations automatically.
4. Code Compliance Automation
Platforms now verify your 3D model against building regs automatically, flagging Part M or Part B violations instantly.
Final Thoughts
In 2025, 3D modelling Services is not just the future of architecture—it is the present. It allows architects and engineers to dream bigger, build smarter, and deliver faster.
By embracing 3D building design, drawing in 3D, and Revit 3D modelling tools, firms can leap ahead in quality, speed, and client satisfaction.
Want to future-proof your next project? Get in touch with BIM Modeling Services UK. We’ve been helping clients unlock the full power of 3D modelling for 25+ years.
Tags: modelling 3d, 3d building, 3d design building, drawing in 3d, 3d building modeling, revit 3d modelling, 3d drawing of room, 3d modelling buildings, architecture 2025, BIM visualisation, smart design
