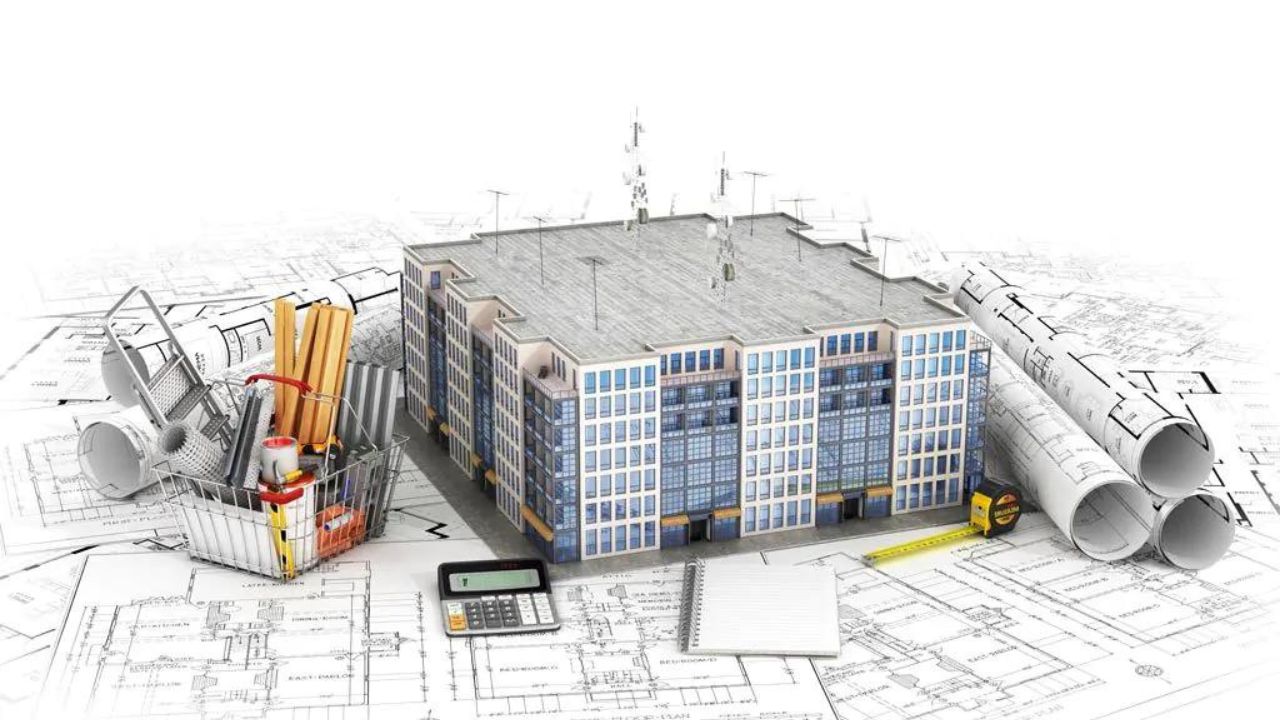4D and 5D BIM Modeling Services in UK
Looking for reliable 4D and 5D BIM Modeling Services in the UK?
We deliver advanced 4D and 5D BIM models that go beyond 3D visualization by integrating time and cost data into your project workflows. Our services help architects, engineers, and contractors plan, schedule, and budget more effectively throughout the building lifecycle. With 4D BIM, we simulate construction sequencing for better timeline management and on-site coordination. Our 5D BIM services add cost estimation and budget tracking to enhance financial control and reduce overruns. From planning through execution, our 4D/5D BIM solutions improve decision-making, reduce risks, and keep your project on time and within budget.

Uk’s No #1 BIM Service Providers
Professional 4D & 5D BIM Modeling Services
At BIM Modeling Services, we offer expert 4D and 5D BIM modeling services that enhance project planning, scheduling, and cost control. Our 4D BIM integrates construction timelines with 3D BIM Modeling Services, enabling teams to visualize progress and sequence tasks efficiently. With 5D BIM, we incorporate real-time cost data to help manage budgets, track expenses, and support smarter financial decisions. These models work seamlessly with Scan to BIM Modeling Services to reflect existing conditions and improve overall accuracy. We also integrate BIM Clash Detection to proactively identify and resolve conflicts, reducing delays and ensuring smooth execution. Whether for design, construction, or facility management, our solutions provide actionable insights to keep your project on schedule and within budget.
Our 4D & 5D BIM Services
Check the BIM services we focus on below
4D BIM Model Development
Create time-integrated 3D BIM models to visualize construction phases.
5D BIM Model Integration
Link 3D BIM models with time and cost parameters for better project control.
Construction Simulation Modeling
Animate and simulate construction activities based on actual timelines.
Time-Based Clash Detection
Identify scheduling conflicts between structural, architectural, and MEP systems.
Multi-Disciplinary BIM Coordination
Coordinate architectural, structural, and MEP models with time and cost data.
Revit-Based 4D/5D BIM Modeling
Build advanced 4D and 5D BIM models using Revit and BIM tools.
Model-Based Construction Sequencing
Use BIM to simulate the step-by-step construction process.
LOD-Based 4D/5D Model Progression
Develop models across LOD stages (100–500) with integrated time/cost elements.
Construction Stage BIM Updates
Update BIM models with time-linked construction data at each project stage.
Outsource BIM Services
Outsource your BIM Modeling work to bimmodelingservices.co.uk , the UK’s trusted Building Information Modeling company. Contact our experts today via phone, email or fill contact us form to streamline your project.
Why Choose us?
Customisable Solution
Flexible, scalable BIM services tailored to your exact requirements.
Global Delivery
UK-based team with the capability to deliver projects worldwide.
Retention
99% client retention rate built on trust, quality, and consistent delivery.
Speed
Fast turnaround times without compromising accuracy or quality.
What are 4D & 5D BIM Services?
4D and 5D BIM services are advanced extensions of Building Information Modeling that add two critical dimensions to traditional 3D models—time (4D) and cost (5D).
- 4D BIM integrates the construction schedule with the 3D model to simulate the building process over time. It helps teams visualize project phases, optimize sequencing, and identify delays or conflicts before construction begins.
- 5D BIM adds cost data to the model, allowing teams to track budgets, evaluate financial impacts, and make cost-related decisions with greater accuracy.
Together, these services enable improved project planning, better coordination among stakeholders, and more efficient construction execution. 4D and 5D BIM are essential tools for managing complex projects, reducing risks, and ensuring on-time, on-budget delivery.
When the 4D & 5D BIM is used?
Scan to BIM is used when there’s a need to document and model existing conditions of a building or structure accurately. It is especially valuable in renovation, retrofit, refurbishment, and restoration projects where traditional design plans may be missing, outdated, or inaccurate. Architects, engineers, and contractors use Scan to BIM to convert survey data or point cloud files into 3D BIM models that represent the true as-built environment. This enables precise planning, design validation, clash detection, and coordination between disciplines. It is also widely used in facility management to track building assets and maintenance needs over time. Scan to BIM supports better decision-making, reduces rework, and enhances communication among stakeholders. Additionally, it’s essential for historic preservation projects where maintaining the integrity of the original structure is critical. Whether for commercial, residential, or industrial sites, Scan to BIM services offer a reliable foundation for efficient project execution and lifecycle management.