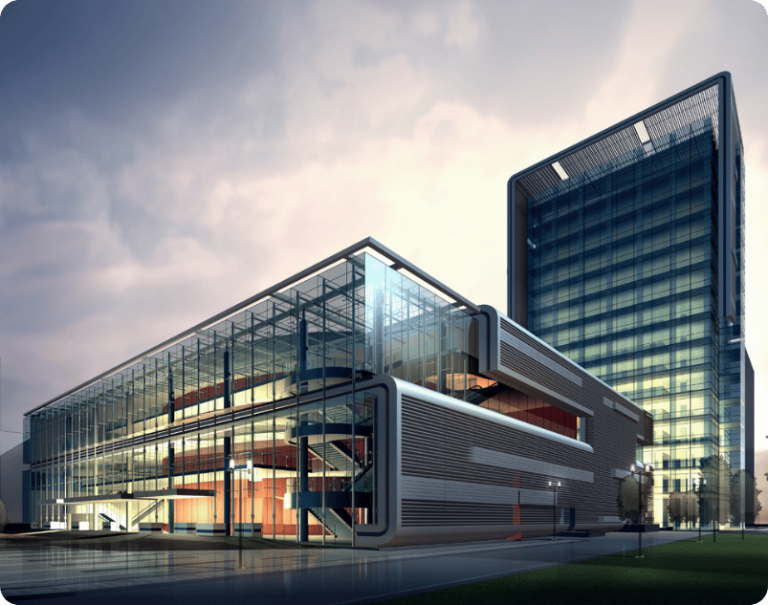Architectural BIM Modeling Services in UK
Looking for fast, accurate Architectural BIM Modeling Services in the UK?
We deliver intelligent, data-rich architectural BIM models from 2D drawings, point clouds, or PDFs to support architects, engineers, and contractors. Our BIM services enhance design coordination, identify clashes early, and streamline project planning and execution—ensuring accuracy and efficiency at every stage of your architectural projects.

Uk’s No #1 BIM Service Providers
Professional Architectural BIM Modeling Services
At BIM Modeling Services, we provide professional Architectural BIM modeling that transforms your 2D plans, sketches, or point cloud data into precise, intelligent 3D models. Our models are designed to support every stage of the architectural workflow—from concept design to construction documentation—ensuring accuracy, clarity, and coordination across disciplines.
We use industry-standard tools like Autodesk Revit to deliver high-quality BIM models that improve visualization, enable clash detection, and streamline collaboration between architects, engineers, and stakeholders. Whether you’re working on a residential, commercial, or mixed-use development, our architectural BIM services are tailored to your specific project requirements and seamlessly integrate with MEP BIM Modeling Services for complete building coordination.
With a focus on quality, speed, and compliance, we help reduce errors, improve decision-making, and accelerate project timelines. Learn more about how we deliver the Best BIM modeling services in UK.
Our Architectural BIM Services
Check the BIM services we focus on below
3D
Architectural Modeling
We create detailed 3D BIM models from 2D CAD, PDFs, or sketches for any building type.
Conceptual & Design Development Modeling
Early-stage 3D models to support design planning, massing, and client presentations.
Revit
Modeling
Services
Revit-based architectural models with accurate geometry and parametric elements.
Architectural Construction Documentation
Generate plans, elevations, and sections directly from coordinated BIM models.
Clash
Detection & Coordination Models
Identify and resolve design conflicts early with coordinated architectural BIM models.
As-Built /
Scan to BIM
Modeling
Convert point cloud or laser scan data into precise as-built architectural models.
BIM for Planning & Regulatory Approvals
Models tailored for planning submissions, permitting, and code compliance.
Revit
Family Creation Services
Custom parametric Revit families for architectural components like doors and windows.
LOD-Based Architectural BIM Services
Modeling at LOD 100–400 to suit each project phase from concept to construction.
Outsource BIM Services
Outsource your BIM Modeling work to bimmodelingservices.co.uk , the UK’s trusted Building Information Modeling company. Contact our experts today via phone, email or fill contact us form to streamline your project.
Why Choose us?
Customisable Solution
Flexible, scalable BIM services tailored to your exact requirements.
Global Delivery
UK-based team with the capability to deliver projects worldwide.
Retention
99% client retention rate built on trust, quality, and consistent delivery.
Speed
Fast turnaround times without compromising accuracy or quality.
What are Architectural BIM Modeling Services?
Architectural BIM Modeling Services involve the creation of intelligent 3D models that represent the physical and functional aspects of a building’s design. Using software like Autodesk Revit, these services convert 2D drawings, sketches, or point cloud data into accurate, data-rich models. The models support every phase of a project—from conceptual design and planning to documentation and construction. Architectural BIM helps architects and stakeholders visualize the design, detect potential clashes, and improve coordination with Structural BIM Modeling Services as well as MEP systems. It also enables efficient changes, automated drawing generation, and better decision-making throughout the project lifecycle. These services are essential for new construction, renovations, and as-built documentation, offering increased accuracy, reduced errors, and enhanced collaboration across all disciplines involved in a building project.
When the architectural bim services is Used?
Architectural BIM services are used throughout various stages of a building’s lifecycle to enhance design accuracy, collaboration, and overall project efficiency. They are first applied during the concept design phase to create massing models and visualize ideas for client approval. As the design develops, BIM helps refine architectural elements, spatial layouts, and materials. In later stages, it’s used to generate detailed construction documentation such as plans, elevations, and sections. These services also support clash detection by coordinating architectural models with structural and MEP systems, reducing errors before construction begins. For renovation or retrofit projects, Scan to BIM techniques are used to convert point cloud data into accurate existing-condition models.
Additionally, architectural BIM plays a key role in planning submissions and regulatory approvals by ensuring models comply with local codes. Post-construction, as-built BIM models are valuable for facility management, ongoing maintenance, and operations. Many clients choose BIM Outsourcing Services UK to access expert support and scalable modeling resources. For time and cost planning, our 4D and 5D BIM Services integrate scheduling and budgeting data directly into the BIM environment.