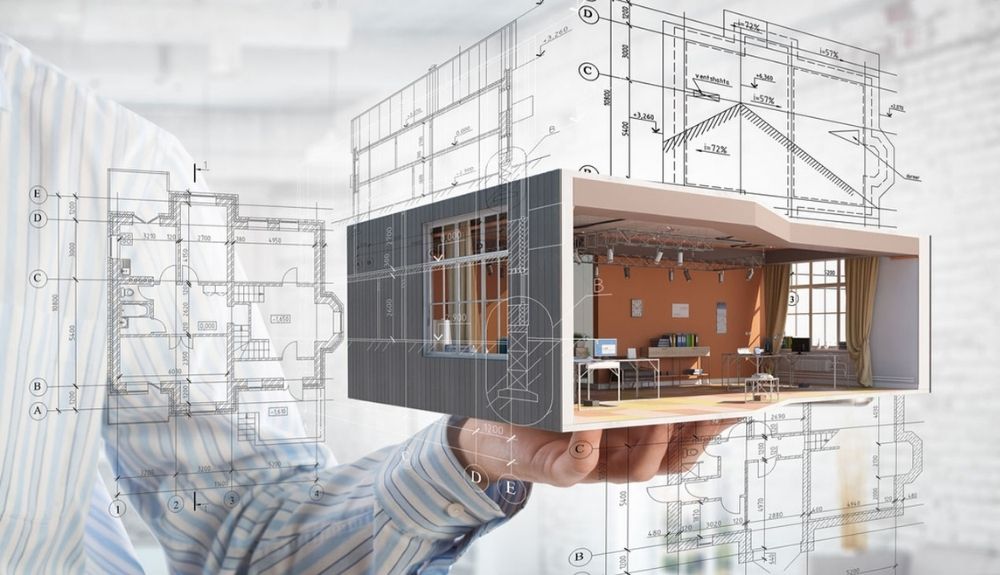CAD to BIM Conversion Services in UK
Looking for reliable CAD to BIM Conversion Services in the UK?
We specialize in converting 2D CAD drawings and PDF plans into intelligent, accurate BIM models tailored to your project needs. Our CAD to BIM services support architectural, structural, and MEP disciplines, enabling seamless design coordination and better project planning. Whether for new construction, renovation, or facility management, our BIM experts create data-rich 3D Revit models that enhance visualization, reduce design errors, and improve collaboration. By upgrading legacy CAD files to fully coordinated BIM environments, we help architects, engineers, and contractors streamline workflows and deliver more efficient, cost-effective building solutions.

Uk’s No #1 BIM Service Providers
Professional CAD to BIM Conversion Services
At BIM Modeling Services, we provide precise and efficient CAD to BIM conversion services tailored for architects, engineers, and contractors. Our team expertly transforms 2D CAD drawings into intelligent, data-rich 3D BIM models using tools like Revit to support design, coordination, and construction workflows. These models offer enhanced visualization, early clash detection, and improved collaboration across disciplines. Whether you’re working on a new build, renovation, or facility upgrade, our conversion process ensures high-quality outputs aligned with industry standards. We also integrate with Scan to BIM Services for existing-condition modeling and offer detailed 3D BIM Modeling Services to support every project phase. Learn more about our full range of BIM Modeling Services.
Our Cad to bim conversion services
Check the BIM services we focus on below
2D CAD to 3D
BIM Model
Conversion
Convert AutoCAD or PDF drawings into accurate Revit BIM models.
Architectural CAD to BIM Conversion
Develop intelligent architectural BIM models from 2D floor plans and elevations.
Structural
CAD to BIM
Modeling
Create precise structural models from CAD sections and detail drawings.
MEP CAD to BIM Conversion
Transform mechanical, electrical, and plumbing CAD layouts into MEP BIM.
Revit Model Creation from CAD Files
Build detailed, Revit-compatible models ready for design and coordination.
LOD-Specific BIM Development
Generate BIM models at required Levels of Development (LOD 100 to 500).
Multi-Disciplinary BIM Coordination
Integrate architectural, structural, and MEP models for clash-free coordination.
Standardized BIM Modeling from Legacy Drawings
Modernize outdated CAD files into industry-compliant BIM models.
BIM Modeling for Renovation & Retrofit Projects
Use CAD data to develop accurate BIM models for existing structures.
Outsource BIM Services
Outsource your BIM Modeling work to bimmodelingservices.co.uk , the UK’s trusted Building Information Modeling company. Contact our experts today via phone, email or fill contact us form to streamline your project.
Why Choose us?
Customisable Solution
Flexible, scalable BIM services tailored to your exact requirements.
Global Delivery
UK-based team with the capability to deliver projects worldwide.
Retention
99% client retention rate built on trust, quality, and consistent delivery.
Speed
Fast turnaround times without compromising accuracy or quality.
What are cad to bim conversion Services?
CAD to BIM Conversion Services involve transforming traditional 2D CAD drawings or PDF plans into intelligent, data-rich 3D BIM (Building Information Modeling) models. This process enables architects, engineers, and contractors to work in a more collaborative and efficient digital environment. The conversion typically includes architectural, structural, and MEP components, and is executed using software like Autodesk Revit. These models provide detailed spatial and design information, making them ideal for design development, clash detection, coordination, and facility management. By converting CAD files into BIM models, project teams gain better visualization, improved accuracy, and enhanced coordination—ultimately supporting smarter decision-making and reducing rework during construction.
When CAD to BIM Services Are Used?
CAD to BIM services are used when legacy 2D CAD drawings or PDF plans need to be upgraded to modern, intelligent 3D BIM models. They are commonly used during renovation, retrofitting, or expansion projects where accurate as-built data is required. These services are also essential when integrating older design files into a BIM workflow for clash detection, coordination, or digital construction planning. Whether for architectural, structural, or MEP systems, CAD to BIM conversion ensures better visualization, reduces errors, and improves collaboration among project stakeholders.