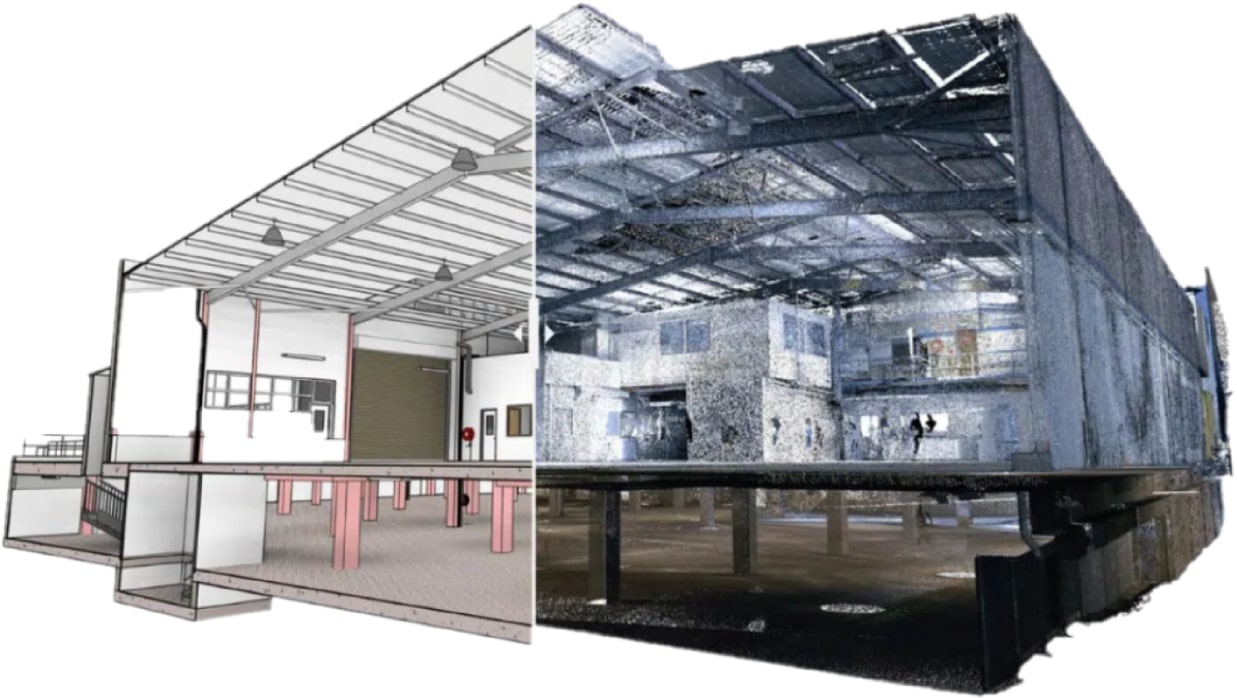Scan to BIM Modeling Services in UK
Looking for reliable Scan to BIM Modeling Services in the UK?
We specialize in transforming laser scan data and point clouds into intelligent, accurate BIM models that capture the as-built conditions of any structure. Our Scan to BIM services support architectural, structural, and MEP modeling, helping designers, engineers, and contractors visualize existing buildings in 3D. By converting point cloud data into detailed Revit models, we streamline renovation, retrofitting, and facility management—reducing errors, improving coordination, and accelerating project timelines with greater accuracy and confidence.

Uk’s No #1 BIM Service Providers
Professional Scan to BIM Services
At BIM Modeling Services, we offer professional and reliable Scan to BIM services for clients across the UK and beyond. As a leading Scan to BIM company, we specialize in converting point cloud or existing building data into detailed, data-rich 3D BIM models. Our Scan to BIM modeling process captures accurate as-built conditions, enabling architects, engineers, and contractors to make informed decisions during renovation, refurbishment, and facility management projects. Whether you need Architectural BIM Services, Structural BIM Services, or MEP Scan to BIM outputs, we ensure each model is developed with precision using the latest BIM standards and tools.
Our experienced team delivers fully coordinated 3D Scan to BIM models that help reduce design errors, enhance coordination, and improve construction workflows. By outsourcing your modeling needs to us, you benefit from fast turnaround times, cost-effective solutions, and high-quality deliverables. Trust BIM Modeling Services for end-to-end, dependable Scan to BIM modeling services tailored to your project requirements.
Our Scan to BIM Services
Check the BIM services we focus on below
Architectural Scan to BIM Modeling
Creation of accurate architectural models from existing site conditions.
Structural Scan to BIM Modeling
Detailed structural elements modeled for analysis, retrofitting, or redesign.
MEP Scan to BIM Modeling
Modeling of mechanical, electrical, and plumbing systems from captured data.
As-Built 3D BIM Modeling
Development of precise as-built BIM models for planning.
Scan to Revit Modeling
Conversion of point cloud or survey data into Revit-compatible BIM files.
Scan to 2D CAD Drawings
Extraction of floor plans, elevations, and sections from 3D data.
Clash Detection & Coordination
Models
Use Scan to BIM data for identifying design conflicts across disciplines.
Renovation & Retrofit BIM Models
Provide BIM-ready models tailored for redevelopment and modernization projects.
Facility Management BIM Models
Deliver models embedded with data useful for long-term building maintenance.
Outsource BIM Services
Outsource your BIM Modeling work to bimmodelingservices.co.uk , the UK’s trusted Building Information Modeling company. Contact our experts today via phone, email or fill contact us form to streamline your project.
Why Choose us?
Customisable Solution
Flexible, scalable BIM services tailored to your exact requirements.
Global Delivery
UK-based team with the capability to deliver projects worldwide.
Retention
99% client retention rate built on trust, quality, and consistent delivery.
Speed
Fast turnaround times without compromising accuracy or quality.
What are Scan to BIM Services?
Scan to BIM services involve converting existing building or site conditions—captured through point cloud or survey data—into accurate, data-rich 3D BIM models. These models reflect the true physical conditions of a structure and are used for renovation, retrofit, facility management, and documentation purposes. The process allows architects, engineers, and contractors to work with precise as-built information, improving coordination, minimizing errors, and supporting better decision-making throughout the project lifecycle. Scan to BIM is essential for capturing complex geometries, ensuring accuracy in planning, and streamlining construction workflows.
When the Scan to BIM is Used?
Scan to BIM is used when there’s a need to document and model existing conditions of a building or structure accurately. It is especially valuable in renovation, retrofit, refurbishment, and restoration projects where traditional design plans may be missing, outdated, or inaccurate. Architects, engineers, and contractors use Scan to BIM Services to convert survey data or point cloud files into 3D BIM models that represent the true as-built environment. This enables precise planning, design validation, clash detection, and coordination between disciplines. When combined with 4D and 5D BIM Services, it further enhances project scheduling and cost control.
Additionally, CAD to BIM Conversion Services are often used alongside scan data to modernize legacy documentation. Scan to BIM also plays a crucial role in facility management by tracking building assets and long-term maintenance needs. Whether for commercial, residential, or industrial sites, it supports better decision-making, reduces rework, and strengthens stakeholder collaboration—making it vital for efficient execution and lifecycle management.