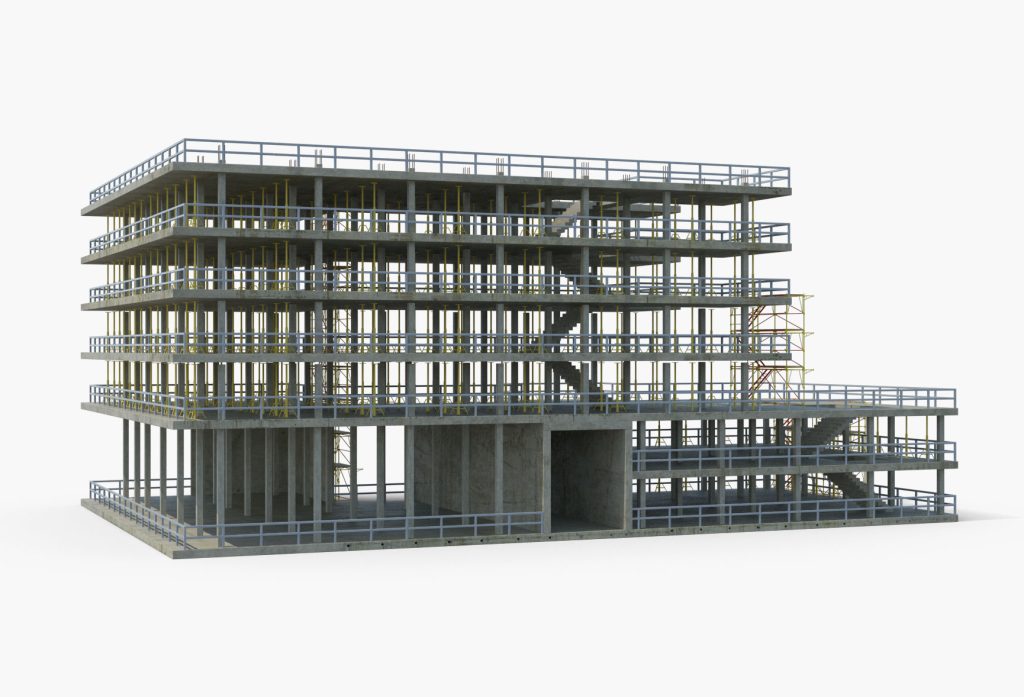Structural BIM Modeling Services in UK
Looking for fast, accurate Architectural BIM Modeling Services in the UK?
We deliver intelligent, data-rich architectural BIM models from 2D drawings, point clouds, or PDFs to support architects, engineers, and contractors. Our BIM services enhance design coordination, identify clashes early, and streamline project planning and execution—ensuring accuracy and efficiency at every stage of your architectural projects.

Uk’s No #1 BIM Service Providers
Professional Structural BIM Modeling Services
At BIM Modeling Services, we offer professional Structural BIM Modeling Services that deliver accurate and data-rich 3D models for engineers, contractors, and fabricators. Our expert team uses Revit structural design tools to create detailed models of foundations, beams, columns, slabs, and steel structures. As a trusted BIM Modeling Company in UK, we ensure seamless coordination with Architectural BIM Services and MEP BIM Modeling Services to detect clashes early and reduce costly errors. Our structural BIM services support all project phases—from design to fabrication—enhancing accuracy, speed, and collaboration. For renovation or retrofit projects, we also integrate Scan to BIM Modeling Services to convert point cloud data into reliable structural models. Combined with our advanced 3D BIM Modeling Services, we help streamline your workflow with intelligent, connected, and highly dependable BIM solutions.
Our structural bim services
Check the BIM services we focus on below
3D Structural BIM Modeling
Create accurate models of beams, columns, slabs, and foundations from drawings or PDFs.
Revit Structural Design
Detailed structural modeling in Revit for concrete, steel, and composite structures.
LOD-Based BIM Modeling
Develop BIM models from LOD 100 to 400 as per project stage and requirement.
Structural Steel BIM Modeling
Precise modeling of steel structures, including joints, frames, and assemblies.
Concrete
Structure
Modeling
Accurate BIM modeling of concrete foundations, columns, and slabs.
Structural Framing Modeling
Model structural framing systems to support design intent and construction planning.
Precast & Rebar Modeling
Create detailed precast concrete and rebar layouts for accurate detailing and coordination.
Scan to BIM (Structural)
Convert point cloud data into intelligent 3D structural BIM models for as-built conditions.
Structural Clash Detection Modeling
Develop coordinated BIM models to identify and resolve structural clashes early.
Outsource BIM Services
Outsource your BIM Modeling work to bimmodelingservices.co.uk , the UK’s trusted Building Information Modeling company. Contact our experts today via phone, email or fill contact us form to streamline your project.
Why Choose us?
Customisable Solution
Flexible, scalable BIM services tailored to your exact requirements.
Global Delivery
UK-based team with the capability to deliver projects worldwide.
Retention
99% client retention rate built on trust, quality, and consistent delivery.
Speed
Fast turnaround times without compromising accuracy or quality.
What are structural bim modeling services?
Structural BIM Modeling Services involve creating intelligent 3D models of a building’s structural systems—such as beams, columns, foundations, slabs, and steel frameworks—using Building Information Modeling (BIM) tools like Revit. These models contain not only geometry but also essential data, enabling engineers, architects, and contractors to collaborate effectively throughout the design and construction process.
Structural BIM helps identify design clashes early, improves construction accuracy, and streamlines documentation and detailing. Whether for concrete, steel, or composite structures, these services support everything from design coordination to fabrication and facility management—ensuring a smoother, more efficient project lifecycle with reliable structural BIM modeling.
When the structural bim services is Used?
Structural BIM services are used throughout the building lifecycle to enhance the design, coordination, and construction of structural systems. They are typically applied during the concept and design phases to create accurate models of beams, columns, foundations, and slabs. During the design development stage, structural BIM modeling helps engineers refine layouts and ensure structural integrity. These services are also crucial during construction documentation for generating precise drawings, and during clash detection to coordinate with architectural and MEP models. As part of our broader BIM Outsourcing Services UK, we also offer CAD to BIM Conversion Services to help clients transition from traditional drawings to intelligent 3D models. Additionally, Revit structural design is used in prefabrication, renovations, and as-built modeling, supporting a smoother, cost-effective project delivery. Have a project in mind? Contact Us to discuss how we can support your structural BIM needs.