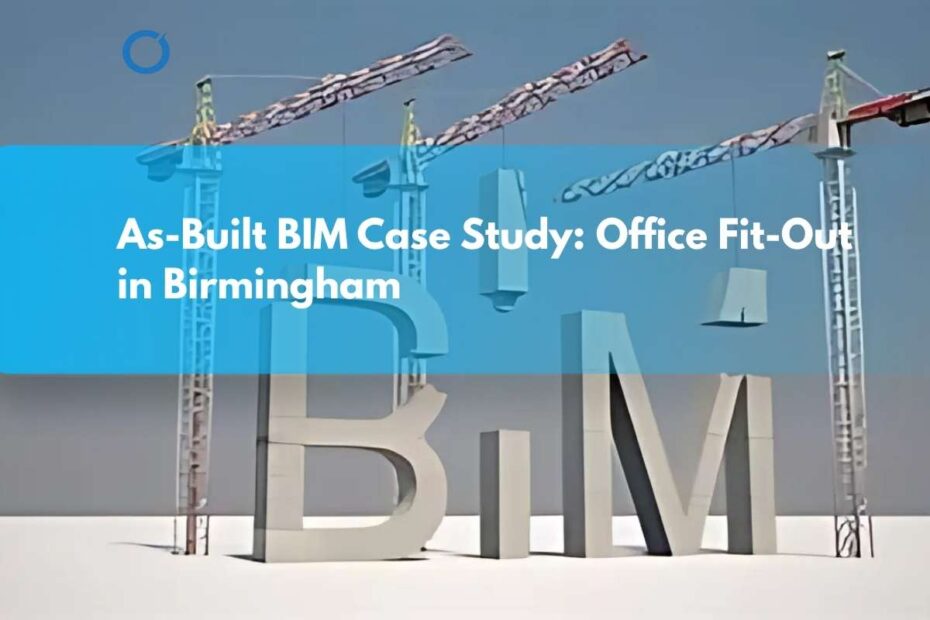Client: Interior Design + Fit-Out Contractor
Project Type: Commercial Office Retrofit
Location: Birmingham, UK
Scope: As-Built BIM Modeling (LOD 400)
Duration: 6 weeks (post-handover modeling phase)
Project Overview
This As-Built BIM construction case study covers how we supported a Birmingham fit-out contractor by delivering a precise LOD 400 model using only redlines and photos—no scan data required.
The project involved a 25,000 sq. ft. retrofit across four floors. While the build had largely gone to plan, last-minute changes on-site meant the original drawings no longer matched reality. Therefore, the contractor needed a clean, coordinated model that accurately reflected what was built.
Project Challenges
Without access to scan data, the contractor had to rely on:
- Redlined PDFs and DWGs from the site team
- Photo documentation of ceilings and service zones
- MEP sketches and fitting schedules
The client needed a digital handover model that matched real-world conditions and was usable by their FM and design consultants. The timeline was just six weeks.
Our Role in This As-Built BIM Construction Case Study
We were appointed post-handover to model the final built condition. Our job was to translate a mix of markups, sketches, and photos into a reliable Revit model structured to LOD 400 standards.
Inputs We Used
- Redlined architectural plans (PDF/DWG)
- Site photos of MEP, ceiling grids, finishes
- Revisions to floor layouts and partitions
- MEP coordination notes from contractors
Modeling Deliverables
- Walls, doors, windows modeled to final condition
- Ceilings and MEP components placed based on site photos
- Accurate annotation of floor finishes and risers
- Naming structure aligned with BS 1192 standards
Results and Benefits
- ✅ LOD 400 As-Built BIM model delivered in 6 weeks
- ✅ Met all digital handover and documentation requirements
- ✅ No rescan needed—paper inputs were sufficient
- ✅ Enabled FM and future MEP upgrade planning
“We couldn’t scan it, but we still needed an as-built record we could trust. They modeled it fast and accurately—exactly what we needed to wrap up the job.”— Project Manager, Fit-Out Contractor (Birmingham)
Lessons from the As-Built BIM Case Study
- Redlines and photos can substitute scans for many interior fit-outs
- Post-handover modeling support prevents delays in digital delivery
- LOD 400 is about verified detail, not unnecessary complexity
- Clear, clean BIM data supports long-term facility planning
Need Help With As-Built BIM Models?
If you’re closing a commercial job and need a reliable BIM model without another survey, we can step in fast. Send us your point cloud files and we’ll process them through our Scan to BIM Modeling Services. Working from contractor markups, redlines, or legacy CAD or PDF sets? Our CAD to BIM Conversion Services rebuild clean, accurate geometry that matches what’s on site. We then deliver a fully coordinated model through our 3D BIM Modeling Services so your record set is ready to hand over with confidence.
