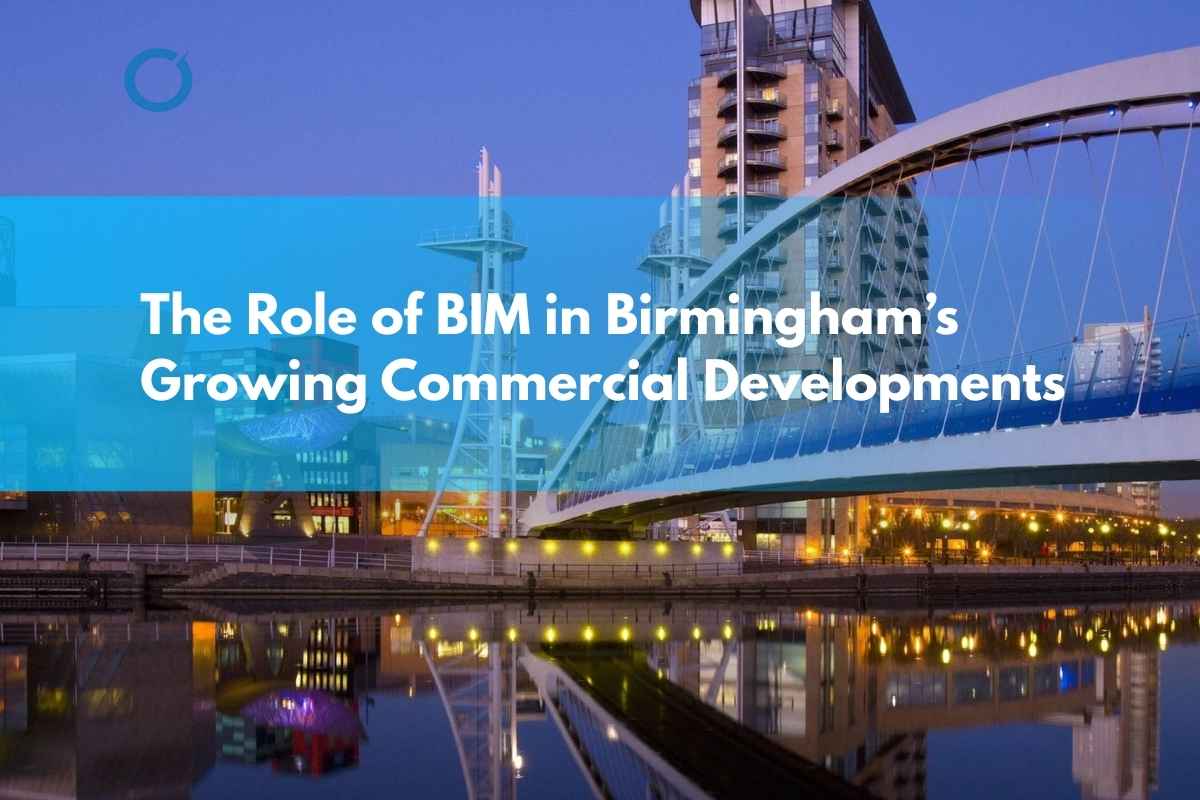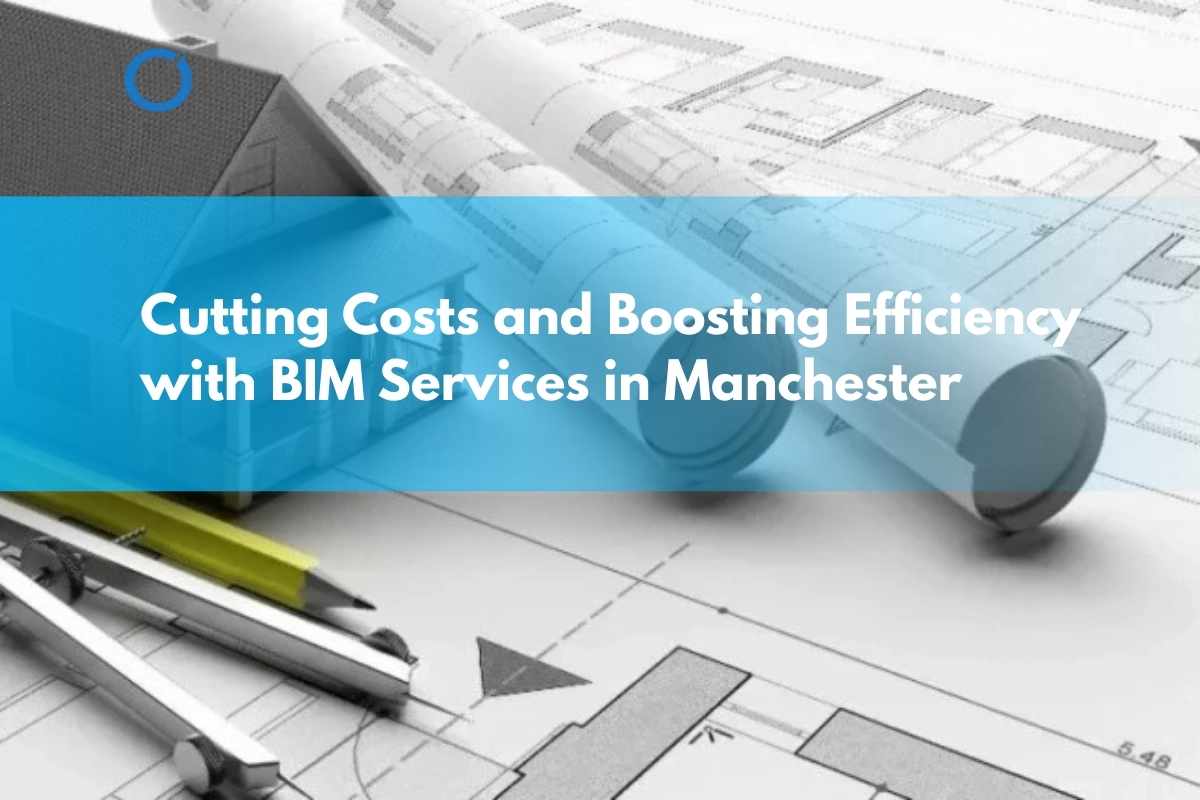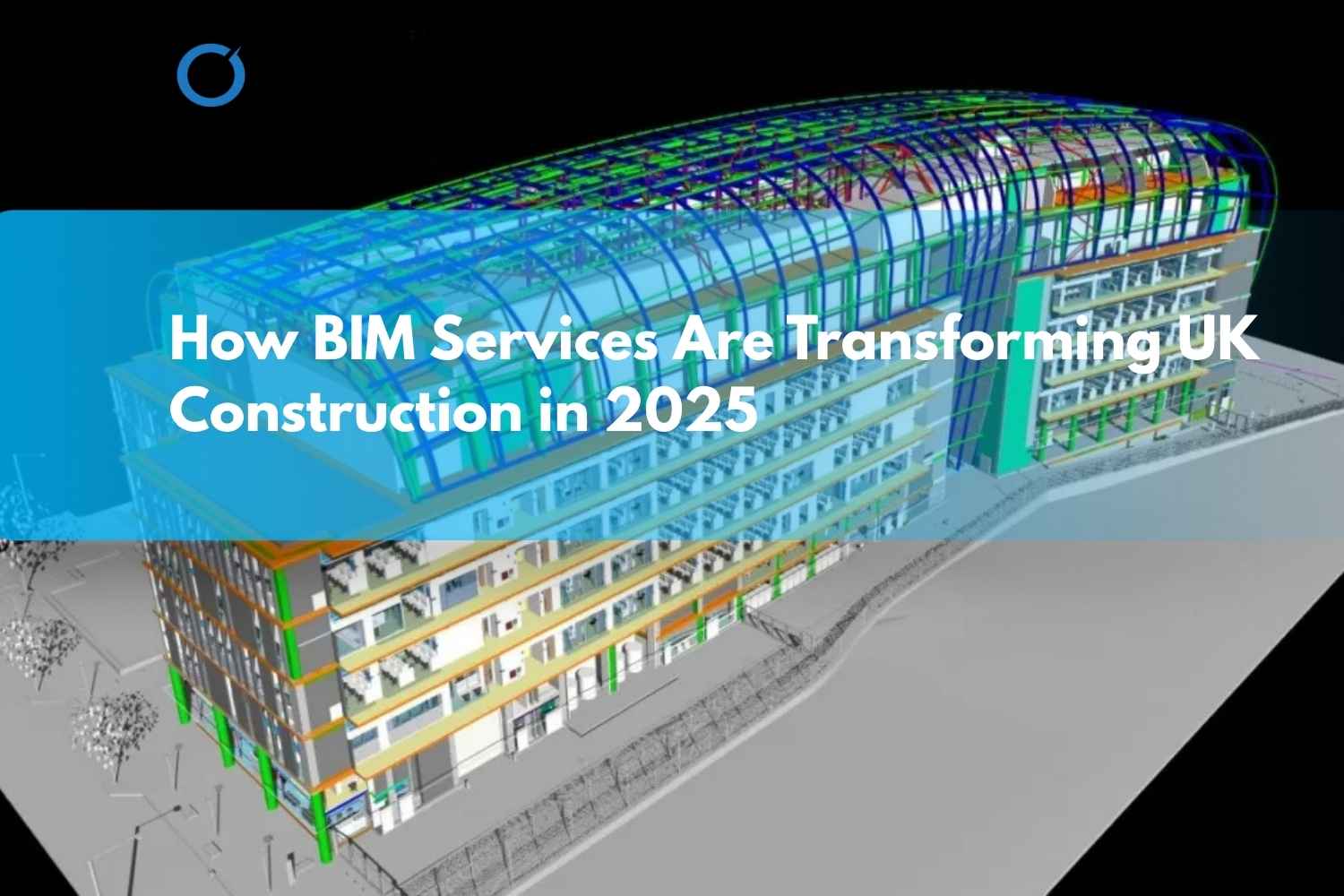Expert BIM Modeling Services In the UK
Uk’s No #1 BIM Service Providers
BIM Modeling Services for Smarter Construction Projects
Welcome to BIM Modeling Services UK, your trusted partner for delivering accurate, efficient, and cost-effective Building Information Modeling solutions. With over 16 years of industry experience, we support architects, engineers, and contractors with high-quality 3D Revit models tailored to every stage of the construction lifecycle.
Our BIM services include clash detection, quantity take-offs, and fully coordinated construction documentation — all aligned with international standards such as ISO 19650. We specialize in delivering models from LOD 100 to LOD 500, ensuring precision from concept through to as-built.
In addition, we offer advanced BIM capabilities including 4D scheduling, 5D cost estimation, 6D sustainability, 7D facility management, and 8D safety planning. Whether you’re renovating or building from the ground up, our smart BIM workflows help reduce risks, improve collaboration, and keep your project on track.
Our Expert BIM Services UK
Explore our comprehensive BIM solutions designed for UK construction projects, ensuring accuracy, collaboration, and compliance with industry standards.
3D BIM Modeling Services UK
Create precise, data-rich 3D models for architectural, structural, and MEP systems using Revit and Navisworks, ensuring UK BIM standards compliance.
Architectural BIM Modeling UK
Develop detailed 3D models for building designs, facades, and interiors, optimizing aesthetics and functionality for UK projects.
Structural BIM Modeling UK
Produce accurate structural models for steel, concrete, and timber frameworks, supporting robust analysis and construction planning.
MEP BIM Services UK
Specialized modeling and coordination for mechanical, electrical, and plumbing systems, ensuring clash-free and efficient designs.
Clash Detection and Coordination
Identify and resolve conflicts between building systems early, minimizing rework and ensuring smooth project execution.
BIM Outsourcing UK
Affordable BIM outsourcing for UK contractors and SMEs, delivering fast, accurate models to meet project deadlines.
Scan-to-BIM Services UK
Convert laser scan point cloud data into detailed 3D BIM models, ideal for renovations and heritage projects across the UK.
4D and 5D BIM Services UK
Integrate scheduling (4D) and cost estimation (5D) into BIM models for enhanced project planning and budgeting.
CAD to BIM Conversion UK
Transform 2D CAD drawings into 3D BIM models, enabling seamless upgrades for legacy projects and compliance with UK BIM standards.
WHAT PEOPLE SAY
Our Clients Reviews
Hear from our satisfied clients across the UK about how our affordable BIM services UK transform their construction projects.
“CAD Drafting Services transformed our heritage building project in London with their CAD to BIM conversion UK services. Their ISO 19650-compliant models were accurate and delivered on time, saving us significant costs on our renovation.”

James Carter
Project Manager – London
“Their architectural BIM modeling UK expertise helped us visualize and optimize our Manchester office development. The team’s attention to detail and affordable pricing made them a pleasure to work with.”

Sarah Evans
Architect – Manchester
“We relied on CAD Drafting Services for MEP BIM services UK on our Birmingham hospital project. Their clash detection and sustainable modeling approach ensured a smooth construction process and energy-efficient design.”

David Patel
MEP Engineer -Birmingham
Recent Articles
BIM Services in Birmingham | Smarter Construction
Birmingham is experiencing a surge in commercial growth, with new office spaces, retail complexes, a…
BIM Services in Manchester Cut Costs & Boost Efficiency
Manchester is one of the UK’s most rapidly developing cities, with construction projects ranging fro…
BIM Services UK 2025: Transforming Construction
BIM services UK 2025 are revolutionizing the construction industry by enhancing efficiency, reducing…
What is BIM
(Building Information Modeling)?
(Building Information Modeling)?
Building Information Modeling (BIM) is a digital process used to create and manage 3D models that contain both geometric and functional data. As a result, it allows architects, engineers, and contractors to collaborate more effectively by providing a shared, intelligent model throughout a building’s lifecycle — from design and construction to long-term maintenance. Furthermore, BIM goes beyond simple 3D modeling by also integrating essential data such as materials, costs, schedules, and facility management information. Consequently, this leads to improved coordination, fewer errors, faster decision-making, and more efficient project delivery. At BIM Modeling Services UK, we therefore use BIM to deliver accurate, data-rich models that are carefully tailored to meet your specific project needs, ensuring consistency and clarity at every stage.
Building Information Modeling (BIM) offers a wide range of benefits for all stakeholders involved in a construction project. First and foremost, it improves collaboration by allowing architects, engineers, and contractors to work on a shared digital model, thereby reducing communication gaps and minimizing design conflicts. In addition, BIM enables early clash detection, which helps avoid costly on-site rework. With accurate quantity take-offs and real-time updates, it also supports better cost estimation and more efficient schedule management. Furthermore, BIM enhances project visualization, which in turn allows for more informed decision-making at every stage. Moreover, for facility managers, BIM provides valuable data that supports long-term maintenance and efficient operation. As a result, BIM not only accelerates project delivery but also improves accuracy and significantly reduces construction risks across the entire project lifecycle.
What Are the Benefits of BIM?
Why We’re a Leading BIM Modeling Company in the UK
With over 29 years of industry experience, we have established ourselves as a trusted BIM modeling company in the UK. Our comprehensive BIM services are designed to support architects, engineers, contractors, and facility managers across all project phases — from concept to construction and beyond.
We specialize in Architectural BIM services, Structural BIM services, and MEP BIM services, delivering precise, coordinated, and data-rich 3D models that improve collaboration and reduce on-site errors. Our Scan to BIM and Point Cloud to BIM services are ideal for renovation and retrofit projects, ensuring accurate as-built modeling.
Using leading software like Revit, Navisworks, and AutoCAD, our skilled team creates models tailored to your project’s specific requirements. We also offer clash detection services, LOD-based modeling, and construction documentation services to streamline workflows and ensure timely project delivery.
With a 99% client retention rate and a reputation built on quality, accuracy, and reliability, we’re more than just a service provider — we’re your long-term BIM partner.


