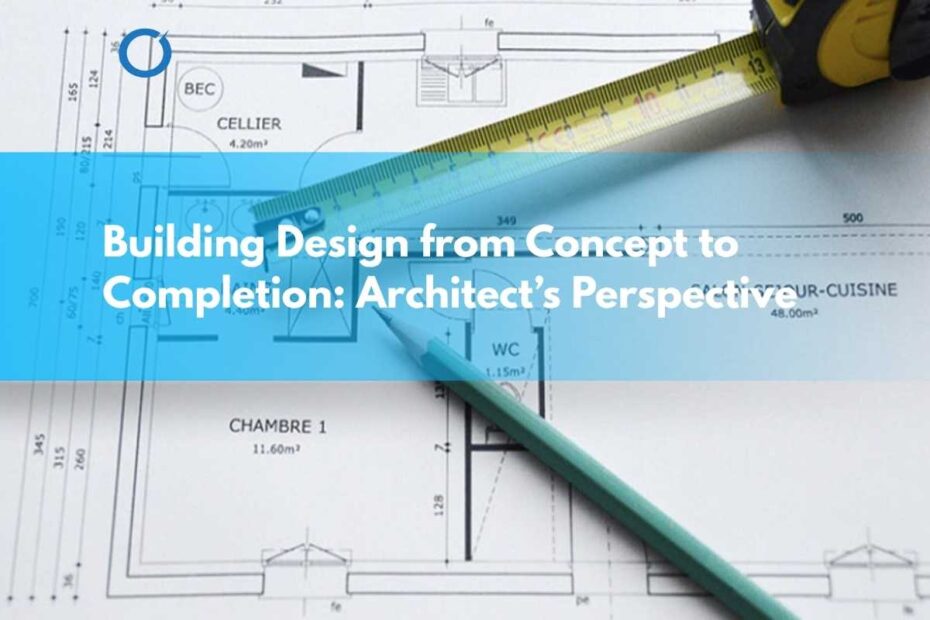Designing a building isn’t just about sketching floor plans or selecting materials. It’s a detailed, iterative process that spans from initial ideas to final construction. Whether you’re designing a home, office, or public infrastructure, the role of the architect is to translate vision into reality through methodical planning, smart modeling, and effective execution. In this guide, we break down the full journey of building design through an architect’s lens.
What Is Building Design?
Building design is the process of creating plans and specifications for a physical structure. It blends creativity, engineering, regulations, and sustainability considerations. Architects are responsible for balancing client goals, functionality, aesthetics, safety, and budget—all while coordinating a broad team of stakeholders. Each design is a reflection of the users it serves and the environment it inhabits, requiring architects to stay informed of both technological innovation and evolving cultural values.
1. Concept Phase: Laying the Foundation
The concept stage is where ideas begin to take shape. Architects gather input from the client, assess the site, and research applicable codes and regulations. Tools like sketches, mood boards, and massing studies help form the initial vision.
- Site analysis: Topography, orientation, climate, environmental impact
- Client goals: Functional requirements, style preferences, timeline, and budget constraints
- Feasibility studies: Ensuring the project aligns with zoning and planning constraints and considering potential risks or limitations
2. Schematic Design: Drafting the Vision
This stage involves rough layouts, zoning diagrams, and spatial relationships. Architects present a few design options to the client using 2D sketches or basic 3D models. Tools like Revit or SketchUp often come into play. These early models help clients visualise spatial arrangements, circulation paths, and massing strategies.
- Basic building plans and elevations
- Rough material suggestions and sustainability considerations
- Early building models or 3D walkthroughs that inform decision-making
3. Design Development: Refining the Details
Once a concept is approved, it’s time to refine the design. Architects collaborate with structural, mechanical, and electrical engineers to develop detailed plans. Every space, finish, and connection starts to take form. This is where coordination becomes essential, as changes in one system (like ductwork) can affect many others.
- Refined building drawings for approval and permit submission
- Coordination with consultants and specialists including acoustic, lighting, and landscape designers
- Model iterations and simulations, including energy performance and egress analysis
4. Construction Documentation
This phase turns the design into a comprehensive instruction set for builders. It includes finalized drawings, specifications, and compliance documents. The level of precision here is critical, as any error in the drawings can lead to costly rework on site.
- Architectural, structural, and MEP plans prepared to industry standards
- Schedules (doors, windows, finishes) that contractors use for procurement
- Compliance with local building codes, health and safety regulations, and accessibility standards
5. Building Information Modeling (BIM)
Modern architects heavily rely on BIM for a digital representation of the building. BIM tools like Revit allow for detailed coordination between disciplines, clash detection, and lifecycle management. BIM transforms design into an integrated process that benefits everyone from engineers to facilities managers.
- Improved design accuracy and fewer on-site changes through 3D visualization
- Data-rich models that support long-term facility management
- Integration with quantity takeoffs, energy analysis, and digital twin technology
6. Construction Phase: From Paper to Reality
Once permits are secured and contractors are onboard, construction begins. Architects often perform site visits and coordinate with the construction team to ensure the design intent is preserved. This includes reviewing submittals, shop drawings, and mockups for approval.
- Shop drawing review and coordination with manufacturers
- Site supervision and design clarifications to ensure quality control
- Progress inspections, documentation, and certification of works completed
7. Post-Completion: Handover and Evaluation
After construction, the architect may assist with occupancy permits and conduct a post-occupancy evaluation. BIM data is transferred to facility managers for long-term operations. Feedback from occupants is also gathered to inform future designs.
- Final inspections and punch list resolution
- Commissioning reports detailing system performance
- As-built BIM models delivered for ongoing maintenance and operations
Real-World Use Case
Consider a public school built in the UK using full BIM workflows. Architects used digital twin models to optimize energy use, acoustic comfort, and daylighting. Coordinated MEP and structural modeling reduced rework during construction, saving over £1.2M in time and materials. The as-built model now serves as a digital manual for facilities management.
Why It Matters for Stakeholders
| Stakeholder | Design Value |
|---|---|
| Client | Cost predictability, faster delivery, higher quality outcomes |
| Architect | Efficient workflow, creative freedom, risk mitigation |
| Contractor | Clear scope, fewer clashes, easier site coordination |
| FM Teams | Data-rich models for maintenance, planning, and asset tracking |
Common Tools Used by Architects
- Revit (for modeling and documentation)
- SketchUp (early concept modeling)
- AutoCAD (drafting and detail drawings)
- Enscape / Twinmotion (real-time visualization and VR)
- Bluebeam (PDF review, redlines, and collaboration)
Final Thoughts
From planning to handover, the building design process is a complex yet rewarding journey. Architects play a critical role in balancing vision, regulations, engineering, and user needs. As technologies like 3D BIM modeling services and architectural BIM modeling services continue to evolve, building design is becoming more collaborative, precise, and impactful than ever before. Integrating BIM clash detection services ensures smoother coordination, enhancing the efficiency and quality of the design process.
Need expert help with your next building project?
Contact BIM Modeling Services UK
Tags: build ing, building design, building plans, building drawings, design a building, building models, construction process, architect workflow
