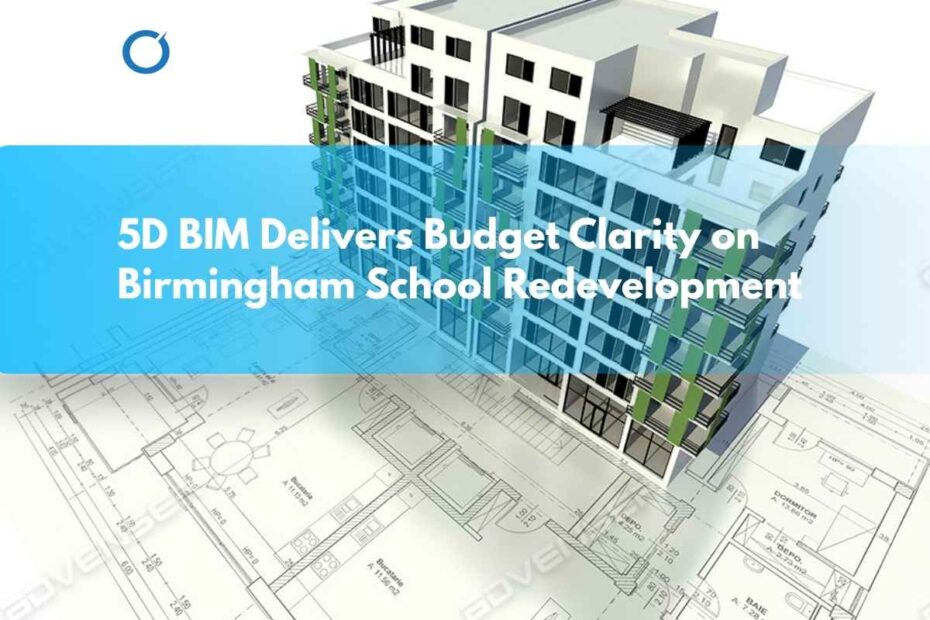Client: Local Education Authority
Type: School refurbishment and new extension
Location: Birmingham, UK
Timeline: 15 months
Project Overview
Educational builds come with more than just technical demands—they also carry intense pressure to stay on budget. This project was no exception. The Birmingham school refurbishment and extension had a fixed capital funding envelope and zero-error tolerance from both the council and the Department for Education.
This BIM Modeling Services case study shows how our team used 5D BIM to enable real-time quantity take-off, accurate cost tracking, and tender alignment—turning the budget from a guessing game into a clear, manageable process.
The Problem: Budgets Frozen, but Designs Still Moving
Here’s where the pressure came in:
- Total budget fixed—public grants approved with no overrun tolerance
- Design evolving weekly to reflect fire code and spatial needs
- Manual take-offs from 2D drawings delayed QS updates
- Initial tenders came in 18% over budget, with no clear breakdown
The client didn’t just need better drawings—they needed a BIM model that could talk to cost in real time.
Our Approach: From Revit to Real-Time Costing
1. Model Refinement to LOD 350
We upgraded the Revit model to include construction-level detail and classifications, including tags for walls, finishes, partitions, MEP elements, and room-specific assets.
2. Linking Model to Cost Systems
We mapped BIM elements to cost codes using CostX. This allowed unit rates, dimensions, and material specs to flow directly from the model into the QS’s pricing tool.
3. Budget Option Testing
We helped the client test several value engineering options:
- Switching to insulated render
- Reducing glass partitions
- Phasing HVAC systems
Each scenario showed cost impacts instantly, allowing informed decisions before issuing drawings.
4. Tender Documentation
We exported fully itemized take-offs, model-linked BoQs, and trade breakdowns—cutting tender prep time and reducing interpretation errors.
The Outcome: Budget Confidence, Measurable Savings
- 100% cost alignment between model and QS pricing tools
- Quantity errors reduced by 35%
- Final re-tender came in 2.7% under budget
- QS manual workload reduced by 40%
“We were used to cost plans that lagged behind the drawings. This time, we were ahead of the decisions. That changed everything.”— Senior QS Consultant, Birmingham Education Authority
Why It Worked
- Revit model structured for cost coding
- Live link between geometry and unit rates
- Scenario modeling enabled design–cost tradeoffs
- 5D reports gave visual backup to pricing assumptions
- QSs were part of the model logic—not reacting to it
5D BIM Tips for Public Sector Projects
- Define cost tags before modeling begins
- Use shared classification systems across design + QS teams
- Visual validation = fewer assumptions in measurement
- Run design options early with live price impact
Take Control of Your Construction Budget with 5D BIM
If you’re an architect, QS, or client managing a public education or healthcare build, 5D BIM can bring clarity where it matters most—right at the start. Our 4D and 5D BIM Services help you align design, cost, and time from day one, so decisions are backed by data, not guesswork. Paired with accurate 3D BIM Modeling Services, you get a full picture of your project before a single brick is laid.
