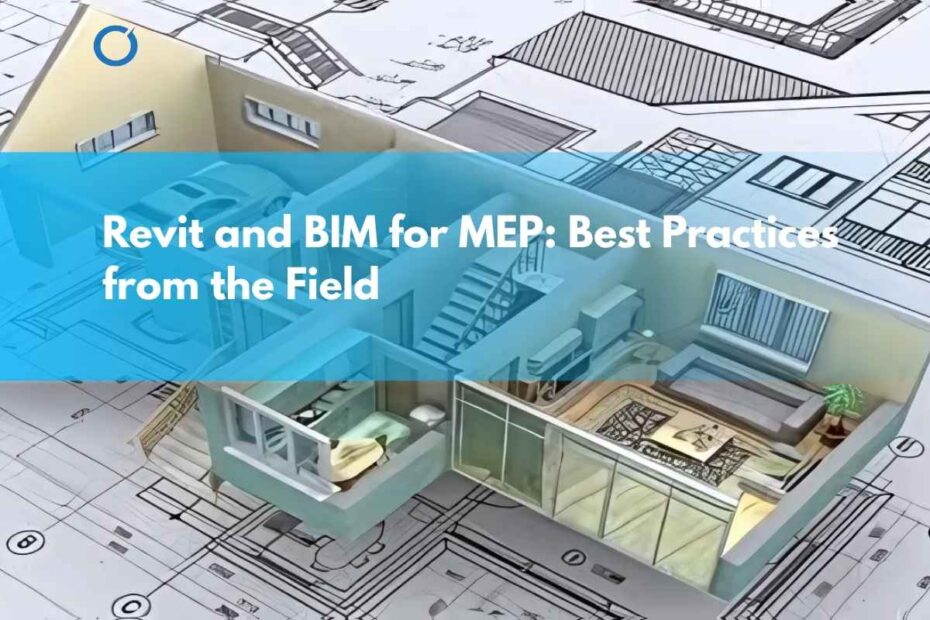Modern buildings depend on complex mechanical, electrical, and plumbing (MEP) systems—and coordinating them correctly is essential for smooth construction and long-term performance. Revit BIM is the industry standard tool for modeling, managing, and coordinating these systems in a digital workflow.
In this article, we break down how to use Revit for MEP design, share insights from live projects, and explain how BIM clash detection services and MEP BIM modeling services transform coordination and management. Whether you’re an engineer, BIM coordinator, or project manager, these best practices will help you improve efficiency, reduce clashes, and streamline project delivery.
Why Use Revit for MEP?
Revit offers a powerful parametric modeling environment for MEP systems, enabling teams to create intelligent, data-rich models that support clash detection, coordination, scheduling, and facility management. Unlike 2D CAD, Revit helps teams visualise the spatial relationships between systems and other disciplines.
- Model HVAC ducts, electrical conduits, plumbing, and fire systems with accuracy
- Automatically generate MEP drawings from the model
- Link with architectural and structural models for clash-free coordination
- Tag, schedule, and quantify components directly from the model
Key Features for MEP in Revit
- Systems Browser: Organise mechanical, electrical, and plumbing systems easily
- Duct/Pipe Sizing: Calculate flow rates and system sizing dynamically
- Connector Families: Link equipment with piping and electrical systems
- Automatic Routing: Revit suggests paths between system components
- 3D Coordination: Navigate complex plant rooms and ceilings with confidence
Integrating MEP into a BIM Workflow
When MEP models are created in isolation, they often clash with architecture or structure. Using BIM coordination tools like Navisworks or BIM Collaborate Pro, you can federate models and resolve issues before they reach site.
Best Practices for Integration:
- Use shared coordinates: Align MEP models with other disciplines
- Adopt a naming convention: Maintain consistency across views, sheets, and families
- Run clash detection early: Resolve interferences between ducts, beams, and cable trays
- Use linked models: Reference architecture/structure without duplicating data
- Set up views for coordination: Plan views, 3D cutaways, and colour-coded disciplines
Creating Smart MEP Families
MEP content in Revit relies on families—pre-built or custom parametric components. For accuracy and efficiency, create MEP Revit families with:
- Correct connectors (electrical, duct, or pipe)
- Accurate dimensions and mounting heights
- Embedded data for tags and schedules
- Manufacturer-based templates when available
Smart families reduce manual data entry, improve schedules, and keep models lean.
Managing MEP Services in Buildings with BIM
Beyond design, MEP services in buildings are easier to maintain with BIM-enabled models. Facility managers can use exported IFC or COBie files from Revit to track maintenance schedules, asset tags, and spare parts lists.
BIM management workflows can include:
- LOD planning and model progression matrices
- Export routines to FM platforms
- Issue tracking during construction using BCF or cloud platforms
- As-built verification using laser scan comparisons
Common Challenges and How to Overcome Them
- Overloaded models: Use linked files and worksets to manage size
- Coordination delays: Set weekly clash review meetings
- Rework: Use early coordination + shop drawings generated from model
- Inconsistent content: Build a central library of vetted MEP families
Real-World Example: Hospital Project in Manchester
In a 2024 NHS hospital expansion, MEP consultants used Revit BIM for full system coordination. The team delivered:
- Zero clashes across 9 disciplines pre-construction
- Detailed 3D shop drawings for site teams
- LOD 400 MEP model for handover to FM
- £500,000 saved in change orders
Final Thoughts
Revit and BIM have redefined how MEP design and construction is delivered. By adopting smart modeling techniques and integrating with architecture and structure through 3D BIM modeling services, MEP teams can improve quality, speed, and collaboration. Leveraging BIM clash detection services ensures smoother coordination, helping teams identify issues early and streamline the entire project lifecycle.
Need help implementing Revit BIM for your MEP project?
Contact BIM Modeling Services UK for expert coordination, modeling, and BIM management support.
Tags: revit bim, revit for mep, mep revit, mep drawings, bim coordination, mep services in buildings, bim management, LOD 400, MEP Revit families, bim for mep
