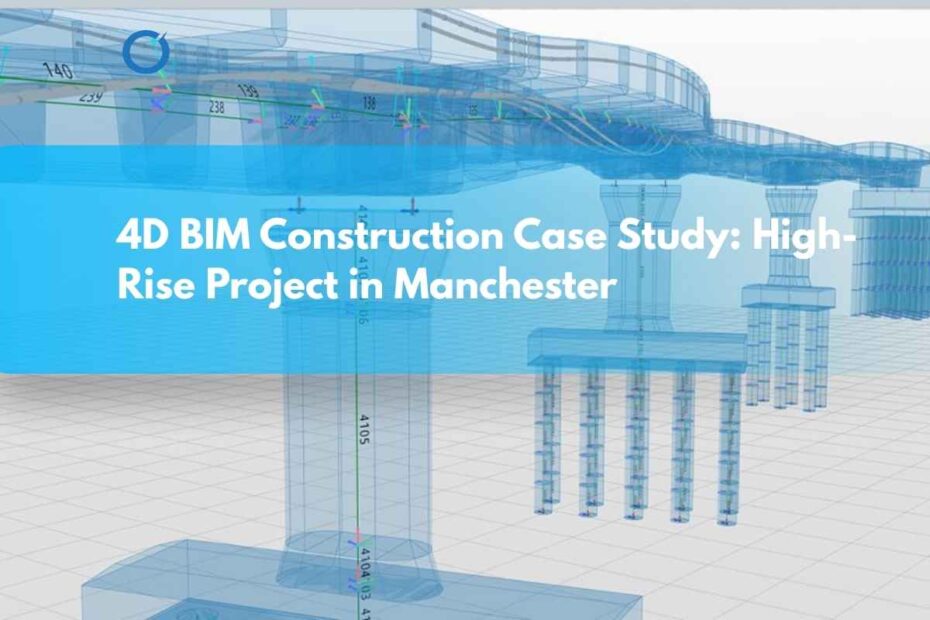Client: Mid-sized Main Contractor (Private)
Type: High-rise residential tower
Location: Manchester city centre
Timeline: 20-month build schedule
Introduction: A Real 4D BIM Construction Case Study
In this 4D BIM construction case study, we’ll show how a high-rise residential tower in Manchester avoided delays, reduced crane idle time, and improved subcontractor coordination. Using model-based scheduling, this project team turned a complex urban build into a structured, predictable process.
4D BIM Construction Case Study: The Challenge of Tight Urban Sites
This tower build came with serious logistical pressure:
- Just one active hoist for the entire structure
- Two small loading zones shared with nearby businesses
- Overlapping subcontractors working in tight zones
- MEP risers and wall construction scheduled simultaneously
The biggest problem? The schedule showed when—but no one knew where. As the site manager put it:
“We had the dates, but we didn’t have the picture.”
4D BIM Sequencing: Approach & Simulation Process
1. BIM Model Refinement (LOD 350)
We enhanced architectural and structural models to LOD 350, incorporating temporary works like scaffolds, hoists, and cranes into the 3D environment.
2. Program Integration (Primavera P6 + Revit)
We used Autodesk Navisworks and Synchro 4D to connect the Primavera schedule to BIM elements. Every object was now linked to actual dates.
3. 4D Review Meetings
Weekly simulation reviews helped the team scrub through the model timeline, revealing conflicts in sequence—like when façade panels clashed with scaffold removal or when ductwork installs blocked drylining teams.
Key Results from the 4D BIM Construction Process
- 10% faster delivery – 2 months saved on programme
- 22% crane productivity improvement
- Zero unplanned stoppages due to spatial or trade conflicts
- Clear trade handovers reduced on-site confusion
“Before 4D, we were managing the build with guesswork. With their simulations, we could see the site evolve week by week. It kept us ahead, not behind.”— Site Operations Director
What Made the 4D BIM Difference
- Visual planning instead of abstract Gantt charts
- Early detection of spatial conflicts across trades
- Optimized hoist and crane schedules to avoid idle time
- Improved stakeholder confidence through visual walkthroughs
Lessons from This 4D BIM Construction Case Study
- Model temporary works early—they drive access and sequence
- Link BIM models to real program tasks, not generic stages
- Use 4D reviews weekly with both office and site teams
- Combine spatial clashes and schedule conflicts for full coordination
Ready to Plan Your Project with 4D BIM?
Whether you’re building up, out, or working within tight city footprints, 4D BIM gives you the visibility to stay in control and avoid chaos. Our 4D and 5D BIM Services let you simulate construction sequencing before you ever hit site. If you’d like to see a live 4D walkthrough or test it against your own programme, we’re ready to help—backed by accurate BIM Modeling Services every step of the way.
