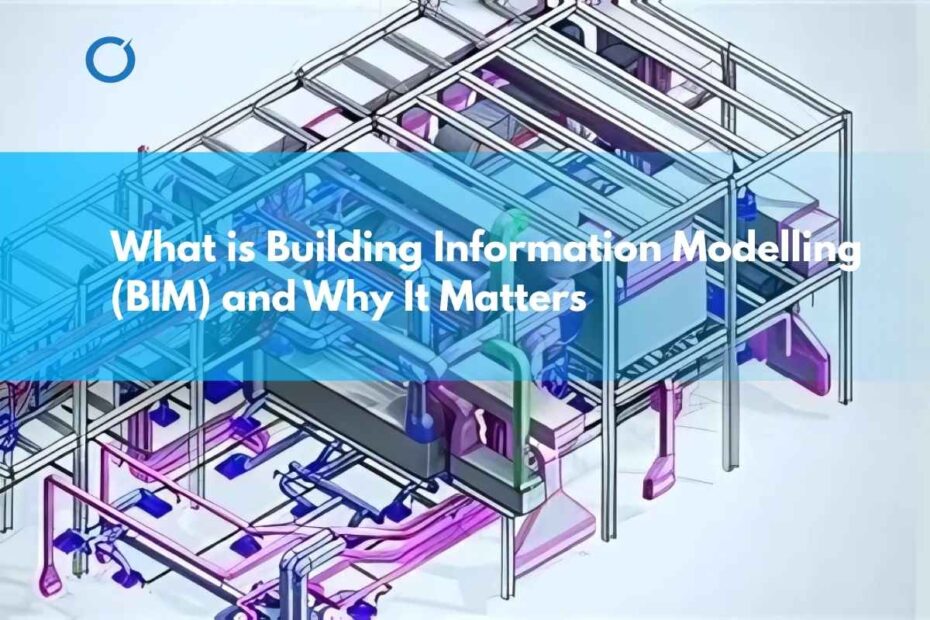In today’s construction world, building information modelling (BIM) isn’t just a digital trend—it’s a game-changer. From architects and engineers to contractors and facility managers, everyone in the built environment is using BIM to plan, design, build, and maintain smarter. But what exactly is BIM, and why is it becoming essential for every modern project?
This guide breaks it down clearly. Whether you’re a client trying to reduce risk, a designer aiming for precision, or a contractor who wants fewer site issues, understanding BIM will help you deliver better buildings—on time and on budget.
What is Building Information Modelling?
Building Information Modelling (BIM) is a digital representation of a physical building or infrastructure. But it’s more than just a 3D model. Every component—walls, pipes, beams, electrical systems—is packed with information: material specs, installation dates, maintenance cycles, fire ratings, quantities, and costs. This creates a single, shared digital model that all teams can access and contribute to, from initial concept through to demolition or reuse.
Think of BIM as the modern evolution of the architect’s blueprint—except smarter, more interactive, and built for collaboration across disciplines.
The Key Components of BIM
- 3D Visualisation: A spatial model with architectural, structural, and MEP systems integrated.
- Data-Rich Elements: Every object has attributes like size, material, manufacturer, and performance ratings.
- Time (4D): The model can incorporate construction sequencing and scheduling data.
- Cost (5D): Generate accurate quantity takeoffs and budget forecasts from the model.
- Lifecycle (6D/7D): Plan operations, maintenance, refurbishment, and sustainability tracking.
Why BIM Matters in 2025
As construction costs rise and project deadlines tighten, BIM gives project teams a huge advantage. Here’s why it matters now more than ever:
1. Reduces Costly Rework
According to a McKinsey study, poor coordination causes up to 30% of construction waste. BIM identifies clashes early—before teams hit the site—saving millions in change orders and delays.
2. Faster Delivery
BIM helps teams plan construction sequences, reduce RFIs, and avoid on-site confusion. The result? Shorter project timelines and fewer delays.
3. Improved Collaboration
Rather than separate 2D drawings from each team, BIM enables a shared model everyone works on. Structural engineers, architects, and MEP contractors stay aligned throughout the project.
4. Greater Accuracy
With intelligent objects and real-time updates, BIM drastically improves design accuracy and eliminates inconsistencies between plans.
5. Better Building Performance
Use BIM to simulate energy usage, daylighting, thermal comfort, and lifecycle costs before construction even begins. This supports sustainability goals and long-term savings.
How BIM Is Used Across a Project
Design Stage
- Create coordinated 3D models with multiple disciplines
- Run clash detection to catch design issues early
- Use parametric modelling to test design alternatives
Construction Stage
- Use 4D models for scheduling and sequencing
- Generate construction documentation directly from the model
- Track quantities and costs (5D)
Operations and Maintenance
- Handover digital twin for FM use (6D/7D)
- Track warranties, maintenance schedules, and asset data
- Plan future refurbishments with real-time building data
Real-World Example: Hospital BIM Success
In 2024, a new NHS hospital in Manchester was delivered using full BIM Level 2 standards. Key results:
- Over £850,000 saved by detecting 2,100 clashes pre-construction
- 15% faster completion thanks to 4D planning
- Facilities team now manages assets using a 6D model integrated with their CMMS
This real-world success shows how BIM directly affects project costs, delivery, and long-term efficiency.
Understanding BIM Levels
BIM maturity levels describe how information is shared and managed:
- Level 0: 2D CAD only, no collaboration
- Level 1: 2D + 3D with some data, partial sharing
- Level 2: Coordinated 3D models, common data environment (CDE)
- Level 3: Full collaboration using integrated models and cloud-based platforms
Popular BIM Tools in 2025
UK professionals typically use:
- Autodesk Revit: For architectural and engineering modelling
- Navisworks Manage: For clash detection and model aggregation
- BIM Collaborate Pro / BIM 360: For cloud coordination and CDE access
- Solibri: For rule-based model checking and QA/QC validation
- COBie: For structured asset data handover
Who Uses BIM (and How)
| Role | BIM Application |
|---|---|
| Architects | Design modelling, space planning, code compliance |
| Structural Engineers | Structural modelling, coordination with MEP |
| MEP Engineers | Clash-free system layout, performance simulation |
| Contractors | 4D planning, material tracking, issue resolution |
| Quantity Surveyors | 5D cost estimating, takeoffs |
| Facility Managers | Asset management, lifecycle planning |
Why Clients Should Care About BIM
If you’re a developer, property investor, or public client, BIM isn’t just for designers—it protects your investment.
- Fewer surprises: Detect problems before they cost money
- Faster builds: Cut down delays and inefficiencies
- Higher resale value: Well-documented buildings attract better buyers
- Better lifecycle value: Data helps you manage and maintain the asset for decades
Benefits of Building Information Modelling
- Reduced waste and carbon output
- Better-informed decision making
- Safer construction processes
- More predictable project outcomes
- Stronger stakeholder collaboration
BIM and the Future of Construction
As construction continues to digitalise, BIM sits at the centre of modern delivery. It ties into AI tools, generative design, laser scanning, prefabrication, and digital twins. The earlier BIM is adopted, the more value it delivers—not just during design, but through a building’s entire lifespan.
Final Thoughts
Building information modelling is more than a trend—it’s a smarter, more reliable way to plan and manage buildings. Whether you’re building a school, hospital, office block, or residential scheme, 3D BIM modeling services provide the insight and control needed to build better, faster, and cheaper. Leveraging BIM clash detection services ensures potential issues are identified early, streamlining the entire construction process.
Want BIM on your next project?
Contact BIM Modeling Services UK today to unlock the full value of digital construction.
Tags: building information modelling, bim building, bim technology, bim building information modeling, bim level, benefits of building information modelling, construction digitalisation, digital twin, bim coordination
