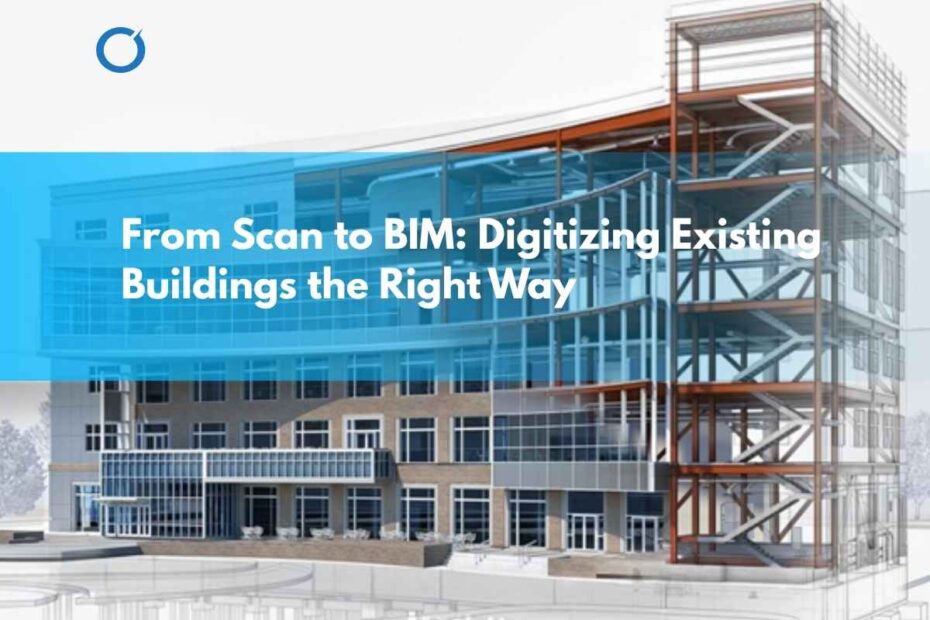Existing buildings often come with layers of complexity: undocumented modifications, missing plans, and outdated as-built drawings. When working on renovations, extensions, or asset management, architects and engineers need reliable data—and that’s where Scan to BIM comes in.
This blog walks you through how Scan to BIM services work in practice, what technologies are used, how accuracy is achieved, and why this process is rapidly becoming a standard part of the digital construction workflow.
What is Scan to BIM?
Scan to BIM is the process of capturing a physical space using 3D laser scanning technology and converting that data into an intelligent BIM (Building Information Modeling) model. This model can be used for design, analysis, renovation, and facilities management.
It bridges the gap between the physical and digital worlds—providing accurate geometry, surface conditions, and spatial layouts of real-world structures.
Why Is Scan to BIM Important?
Working without accurate existing conditions can lead to design errors, costly site surprises, and project delays. Scan to BIM eliminates guesswork by delivering verified digital models from real-world scans.
- Accurate As-Built Documentation: Replace outdated or missing plans
- Support for Renovation & Retrofit: Precise geometry reduces onsite rework
- Clash Detection: Ensure proposed designs fit within existing constraints
- Facility Management: Build reliable asset records for maintenance teams
Step-by-Step: How Scan to BIM Works
1. Site Survey with Laser Scanners
Specialists visit the site with 3D laser scanners (e.g., Leica, FARO, Trimble). These devices capture millions of data points per second, creating a “point cloud” that maps every surface in high resolution.
- High accuracy (±2mm typical)
- Indoor and outdoor environments scanned
- Drone-based photogrammetry used for roof and facade coverage
2. Point Cloud Registration and Cleaning
Multiple scan positions are stitched together into a single, unified point cloud. Noise and irrelevant data (like people or vehicles) are cleaned out.
3. Model Creation in BIM Software
The point cloud is imported into tools like Revit, where trained modelers trace and reference the data to create geometry. This includes walls, floors, ceilings, doors, MEP systems, and even structural framing if needed.
- Model level of detail (LOD) varies depending on project needs
- LOD 300–LOD 500 is typical for renovation and asset management
- Parameters such as materials, dimensions, and classifications are embedded
4. Quality Control and Review
The final model is checked for alignment, accuracy, and completeness. If a BIM execution plan (BEP) was provided, modelers ensure all deliverables align with client expectations.
5. Delivery of BIM Model and As-Built Drawings
Depending on requirements, the client receives:
- Revit (.RVT) file with parametric objects
- 2D drawings extracted from the model (floor plans, sections, elevations)
- Point cloud files (.RCP, .E57, .LAS)
- 3D visualisations or viewer-compatible formats (e.g., Navisworks, IFC)
Applications of Scan to BIM
Scan to BIM is useful across various sectors:
- Healthcare: Renovating hospitals with minimal downtime
- Heritage: Digitising protected buildings for sensitive restorations
- Retail & Commercial: Refits, lease negotiations, tenant improvements
- Industrial: Plant layout optimisation and safety compliance
Accuracy Matters: Why Laser Scan to BIM Beats Manual Surveys
Traditional tape measure or manual CAD surveys often introduce human error. Laser scanning delivers sub-centimetre accuracy and captures irregular geometries often missed by the eye.
- Speed: Scan a 10,000 m² office in a single day
- Detail: Curved walls, beams, voids captured accurately
- Repeatability: Data can be revisited for future design changes
Integrating BIM 3D Modeling and Survey
BIM 3D modeling Services transforms scan data into a usable design tool. With structured metadata and classification, these models can serve multiple stakeholders—architects, engineers, QS, and FM teams.
Integration with Common Data Environments (CDEs) ensures the models are accessible and version-controlled across the project lifecycle.
Deliverables and Client Expectations
Deliverables vary depending on the end goal. Clients should define their scope in a BEP:
- What LOD is required? (e.g., LOD 300 for design, LOD 500 for FM)
- What formats are needed? (Revit, IFC, DWG, etc.)
- Which disciplines should be modeled? (Architecture only, or full MEP + Structure?)
Common Challenges and How to Overcome Them
- Large File Sizes: Point clouds are heavy—use section boxes and linked files
- Access Constraints: Night or weekend scanning may be needed
- Modeling Assumptions: Avoid guesswork—flag unclear geometry in the model
Case Study: University Campus Refurbishment
A major UK university needed to refurbish a 1960s science block. Original drawings were outdated and inconsistent. A full laser bim survey was completed over a weekend. Outcomes:
- 3,000 m² scanned in under 2 days
- LOD 350 architectural and structural model delivered within 10 working days
- Clash-free MEP model integrated for Phase 2 design
- Zero redesigns required during construction
Conclusion
Scan to BIM is quickly becoming essential for accurate renovation planning, facilities management, and even sustainability retrofits. By investing in verified digital data early, you avoid costly surprises later. Whether you need to update documentation, coordinate a refurbishment, or create a reliable digital twin with 3D BIM modeling services or architectural BIM modeling services, Scan to BIM modeling services offer a future-proof solution for working with existing buildings. Additionally, BIM clash detection services can help identify issues early, ensuring smoother project delivery.
Need Scan to BIM support?
Contact BIM Modeling Services UK to discuss your project needs today.
Tags: scan to bim, scan to bim services, laser scan to bim, bim 3d modeling, bim execution plans, as built drawings, bim survey, retrofit, digital twin, LOD 500
